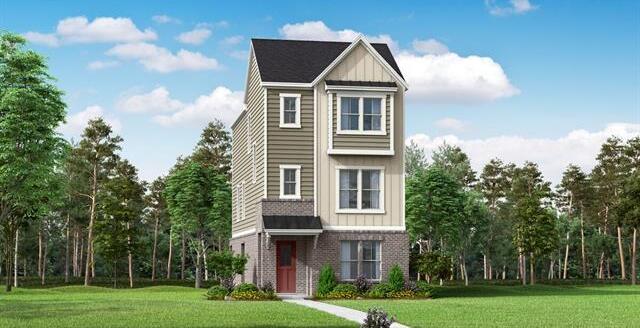7561 Sheboygan Avenue Includes:
Remarks: The Marigold floorplan provides 4 bedrooms, 3.5 baths, a covered patio & a 2-car garage. The lower floor has the garage as well as a fourth bedroom with walk-in closet & full bath. The main floor offers a large kitchen with breakfast island, an adjacent dining room, powder room & a large great room with electric fireplace that opens out onto a large covered patio. The upper floor features the owner’s suite, with 2 walk-in closets & private bath,& bedrooms 2 & 3 with a full bath. Tenison Village is a gated community where residents will enjoy the resort-style amenities, including a swimming pool, several walking paths, and a courtyard. Being so close to Downtown Dallas, residents will also have access to major Dallas hot spots. From trendy restaurants, boutique shopping, museums and entertainment, you are a short distance from it all! Estimated completion June - July. Directions: From dallas, take interstate thirty east to exit 50a for lawnview avenue; turn left onto lawnview avenue; turn right onto samuell boulevard, to right on hunnicut, right on pendrell to sheboygan; model property located at 4803 aldenbury street dallas 75228. |
| Bedrooms | 4 | |
| Baths | 4 | |
| Year Built | 2024 | |
| Lot Size | Less Than .5 Acre | |
| Garage | 2 Car Garage | |
| HOA Dues | $1300 Annually | |
| Property Type | Dallas Single Family (New) | |
| Listing Status | Active | |
| Listed By | Karla Davis, Pinnacle Realty Advisors | |
| Listing Price | $457,283 | |
| Schools: | ||
| Elem School | Rowe | |
| Middle School | H W Lang | |
| High School | Skyline | |
| District | Dallas | |
| Bedrooms | 4 | |
| Baths | 4 | |
| Year Built | 2024 | |
| Lot Size | Less Than .5 Acre | |
| Garage | 2 Car Garage | |
| HOA Dues | $1300 Annually | |
| Property Type | Dallas Single Family (New) | |
| Listing Status | Active | |
| Listed By | Karla Davis, Pinnacle Realty Advisors | |
| Listing Price | $457,283 | |
| Schools: | ||
| Elem School | Rowe | |
| Middle School | H W Lang | |
| High School | Skyline | |
| District | Dallas | |
7561 Sheboygan Avenue Includes:
Remarks: The Marigold floorplan provides 4 bedrooms, 3.5 baths, a covered patio & a 2-car garage. The lower floor has the garage as well as a fourth bedroom with walk-in closet & full bath. The main floor offers a large kitchen with breakfast island, an adjacent dining room, powder room & a large great room with electric fireplace that opens out onto a large covered patio. The upper floor features the owner’s suite, with 2 walk-in closets & private bath,& bedrooms 2 & 3 with a full bath. Tenison Village is a gated community where residents will enjoy the resort-style amenities, including a swimming pool, several walking paths, and a courtyard. Being so close to Downtown Dallas, residents will also have access to major Dallas hot spots. From trendy restaurants, boutique shopping, museums and entertainment, you are a short distance from it all! Estimated completion June - July. Directions: From dallas, take interstate thirty east to exit 50a for lawnview avenue; turn left onto lawnview avenue; turn right onto samuell boulevard, to right on hunnicut, right on pendrell to sheboygan; model property located at 4803 aldenbury street dallas 75228. |
| Additional Photos: | |||
 |
 |
 |
 |
NTREIS does not attempt to independently verify the currency, completeness, accuracy or authenticity of data contained herein.
Accordingly, the data is provided on an 'as is, as available' basis. Last Updated: 05-02-2024