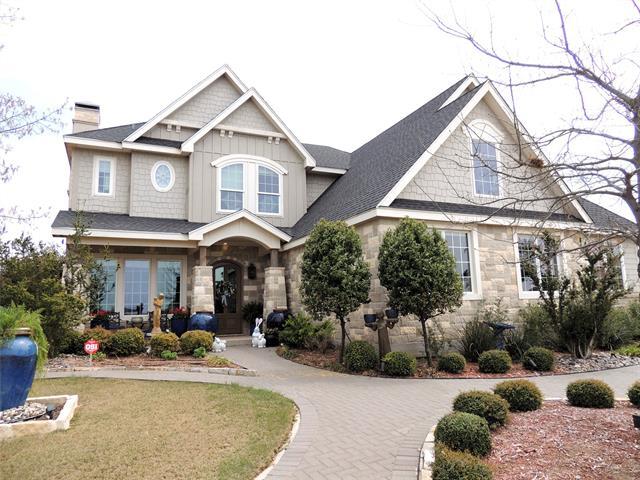6725 Goodnight Loving Trail Includes:
Remarks: STUNNING CUSTOM SHOWPLACE HOME, with four bedrooms, three and a half baths, beautiful open concept living, dining, and perfectly designed dreamy kitchen, the living area has a feature wall with a fireplace and built ins with a soaring ceiling and windows that flood the entire home with light, kitchen has a massive island, and luxurious finishes and details, downstairs master suite with large bath with separate garden tub and shower and large walk in closet, upstairs there are three bedrooms, one with and en suite bath, the other two share a bath, and a loft area overlooking the great room below, luxurious back yard with hot tub, fountain, and patio areas, large side entry garage, all in the popular South Ridge gated community. Directions: Highway 83 84 to southridge. |
| Bedrooms | 4 | |
| Baths | 4 | |
| Year Built | 2015 | |
| Lot Size | Less Than .5 Acre | |
| Garage | 2 Car Garage | |
| HOA Dues | $500 Annually | |
| Property Type | Abilene Single Family | |
| Listing Status | Active | |
| Listed By | John Stevens, Abilene Diamond Properties | |
| Listing Price | $749,900 | |
| Schools: | ||
| Elem School | Wylie West | |
| High School | Wylie | |
| District | Wylie | |
| Primary School | Wylie West | |
| Intermediate School | Wylie West | |
| Bedrooms | 4 | |
| Baths | 4 | |
| Year Built | 2015 | |
| Lot Size | Less Than .5 Acre | |
| Garage | 2 Car Garage | |
| HOA Dues | $500 Annually | |
| Property Type | Abilene Single Family | |
| Listing Status | Active | |
| Listed By | John Stevens, Abilene Diamond Properties | |
| Listing Price | $749,900 | |
| Schools: | ||
| Elem School | Wylie West | |
| High School | Wylie | |
| District | Wylie | |
| Primary School | Wylie West | |
| Intermediate School | Wylie West | |
6725 Goodnight Loving Trail Includes:
Remarks: STUNNING CUSTOM SHOWPLACE HOME, with four bedrooms, three and a half baths, beautiful open concept living, dining, and perfectly designed dreamy kitchen, the living area has a feature wall with a fireplace and built ins with a soaring ceiling and windows that flood the entire home with light, kitchen has a massive island, and luxurious finishes and details, downstairs master suite with large bath with separate garden tub and shower and large walk in closet, upstairs there are three bedrooms, one with and en suite bath, the other two share a bath, and a loft area overlooking the great room below, luxurious back yard with hot tub, fountain, and patio areas, large side entry garage, all in the popular South Ridge gated community. Directions: Highway 83 84 to southridge. |
| Additional Photos: | |||
 |
 |
 |
 |
 |
 |
 |
 |
NTREIS does not attempt to independently verify the currency, completeness, accuracy or authenticity of data contained herein.
Accordingly, the data is provided on an 'as is, as available' basis. Last Updated: 04-27-2024