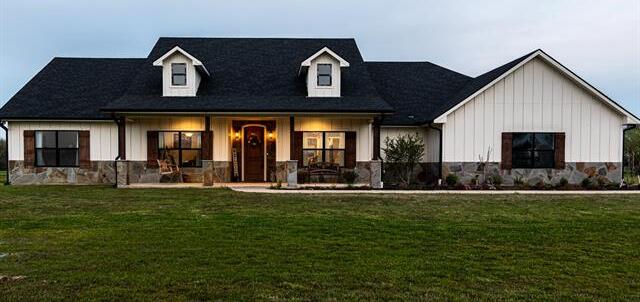10025 Farm To Market 274 Includes:
Remarks: Wow! Huge open floorplan with vaulted and Beam ceiling in the living area. Austin Stone custom fireplace from floor to ceiling sets this home apart. Raise stone hearth surrounded by built-in shelves. Plenty of light pours through the east windows attached to the covered back porch. Next is the expansive kitchen made for a cook with 9+ ft island bar and workstation. 42 in cabinets with some open shelves to decorate. SS appliances including the large 5 burner gas range. A fantastic farm sink and an island sink both include pot filler faucets. The dining room faces the front with large windows, crown, and chair rail. Laundry is 10 ft long with another sink and pot filler next to the garage entry with built-ins. The primary bedroom is also large and includes a Vaulted and Beam ceiling. Master bath is loaded with Bling. Glass handles and knobs, modern lighting including a glass chandelier over the jetted tub. Separate shower and walk -in closet will make any mom happy. Too much more!! Directions: Use gps: 10025 fm 274, bonham; from highway 82 in sherman, east to fm 898; north to fm 274; right on north 274; property on right. |
| Bedrooms | 3 | |
| Baths | 3 | |
| Year Built | 2021 | |
| Lot Size | 10 to < 50 Acres | |
| Garage | 2 Car Garage | |
| Property Type | Bonham Farm-Ranch | |
| Listing Status | Active | |
| Listed By | William Briggs, W.R. BRIGGS REALTY CORP. | |
| Listing Price | $1,125,000 | |
| Schools: | ||
| Elem School | Finleyoate | |
| High School | Bonham | |
| District | Bonham | |
| Bedrooms | 3 | |
| Baths | 3 | |
| Year Built | 2021 | |
| Lot Size | 10 to < 50 Acres | |
| Garage | 2 Car Garage | |
| Property Type | Bonham Farm-Ranch | |
| Listing Status | Active | |
| Listed By | William Briggs, W.R. BRIGGS REALTY CORP. | |
| Listing Price | $1,125,000 | |
| Schools: | ||
| Elem School | Finleyoate | |
| High School | Bonham | |
| District | Bonham | |
10025 Farm To Market 274 Includes:
Remarks: Wow! Huge open floorplan with vaulted and Beam ceiling in the living area. Austin Stone custom fireplace from floor to ceiling sets this home apart. Raise stone hearth surrounded by built-in shelves. Plenty of light pours through the east windows attached to the covered back porch. Next is the expansive kitchen made for a cook with 9+ ft island bar and workstation. 42 in cabinets with some open shelves to decorate. SS appliances including the large 5 burner gas range. A fantastic farm sink and an island sink both include pot filler faucets. The dining room faces the front with large windows, crown, and chair rail. Laundry is 10 ft long with another sink and pot filler next to the garage entry with built-ins. The primary bedroom is also large and includes a Vaulted and Beam ceiling. Master bath is loaded with Bling. Glass handles and knobs, modern lighting including a glass chandelier over the jetted tub. Separate shower and walk -in closet will make any mom happy. Too much more!! Directions: Use gps: 10025 fm 274, bonham; from highway 82 in sherman, east to fm 898; north to fm 274; right on north 274; property on right. |
| Additional Photos: | |||
 |
 |
 |
 |
 |
 |
 |
 |
NTREIS does not attempt to independently verify the currency, completeness, accuracy or authenticity of data contained herein.
Accordingly, the data is provided on an 'as is, as available' basis. Last Updated: 05-02-2024