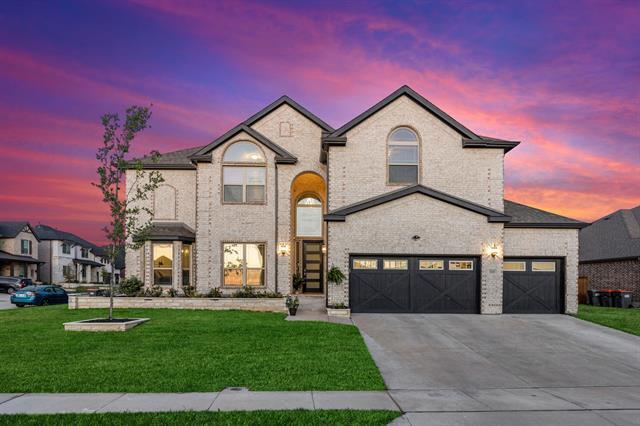205 Hardwood Trail Includes:
Remarks: Seller to offer $10,000 towards closing costs! Seller will consider all offers! This Beautiful 2022 build in the Villages of Hurricane Creek features unique architectural details throughout. Eat in Kitchen has granite counters with breakfast bar island, custom cabinets, walk in pantry, stainless appliances, decorative lighting, a glass tile backsplash, 5 burner built-in gas cooktop and stylish stainless vent. Primary bedroom downstairs has sitting area, bay window with a view of the lush backyard, high ceiling with ceiling fan, walk-in closet, separate vanities, soaking tub, and a steam shower. 2nd downstairs bed can also be used as an office space with bath beside. 4 bedrooms and 2 baths upstairs. The open layout is made for entertaining with living room off of the kitchen, a game room and a media room upstairs, as well as an exquisite outdoor living space. Enjoy Cat-6 internet wiring throughout. Three car garage for extra storage with large driveway for extra parking. |
| Bedrooms | 6 | |
| Baths | 4 | |
| Year Built | 2022 | |
| Lot Size | Less Than .5 Acre | |
| Garage | 3 Car Garage | |
| HOA Dues | $540 Semi-Annual | |
| Property Type | Anna Single Family (New) | |
| Listing Status | Active | |
| Listed By | Logan Walter, Keller Williams Realty DPR | |
| Listing Price | 749,900 | |
| Schools: | ||
| Elem School | Sue Evelyn Rattan | |
| Middle School | Clemons Creek | |
| High School | Anna | |
| District | Anna | |
| Bedrooms | 6 | |
| Baths | 4 | |
| Year Built | 2022 | |
| Lot Size | Less Than .5 Acre | |
| Garage | 3 Car Garage | |
| HOA Dues | $540 Semi-Annual | |
| Property Type | Anna Single Family (New) | |
| Listing Status | Active | |
| Listed By | Logan Walter, Keller Williams Realty DPR | |
| Listing Price | $749,900 | |
| Schools: | ||
| Elem School | Sue Evelyn Rattan | |
| Middle School | Clemons Creek | |
| High School | Anna | |
| District | Anna | |
205 Hardwood Trail Includes:
Remarks: Seller to offer $10,000 towards closing costs! Seller will consider all offers! This Beautiful 2022 build in the Villages of Hurricane Creek features unique architectural details throughout. Eat in Kitchen has granite counters with breakfast bar island, custom cabinets, walk in pantry, stainless appliances, decorative lighting, a glass tile backsplash, 5 burner built-in gas cooktop and stylish stainless vent. Primary bedroom downstairs has sitting area, bay window with a view of the lush backyard, high ceiling with ceiling fan, walk-in closet, separate vanities, soaking tub, and a steam shower. 2nd downstairs bed can also be used as an office space with bath beside. 4 bedrooms and 2 baths upstairs. The open layout is made for entertaining with living room off of the kitchen, a game room and a media room upstairs, as well as an exquisite outdoor living space. Enjoy Cat-6 internet wiring throughout. Three car garage for extra storage with large driveway for extra parking. |
| Additional Photos: | |||
 |
 |
 |
 |
 |
 |
 |
 |
NTREIS does not attempt to independently verify the currency, completeness, accuracy or authenticity of data contained herein.
Accordingly, the data is provided on an 'as is, as available' basis. Last Updated: 05-11-2024