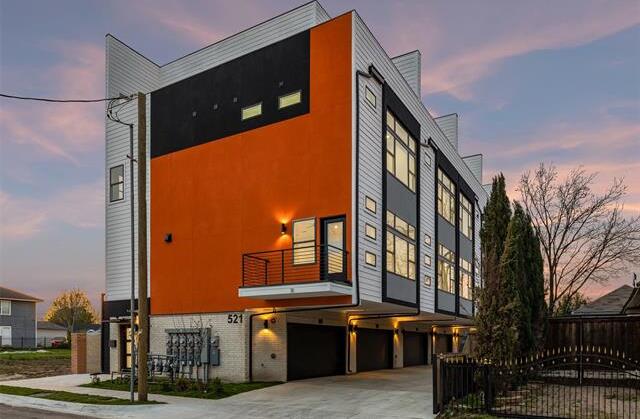521 Melba Street #101 Includes:
Remarks: Located just steps away from the bustling streets of Bishop Arts, this townhome epitomizes urban living at its finest. Tall ceilings & expansive windows welcome you, bathing each floor in natural light. The contemporary design flows seamlessly from the warm vinyl wood floors to the sleek quartz countertops in the kitchen, complete with a gas range and ample pantry space perfect for entertaining. Retreat to the spacious primary suite boasting a large walk-in closet and luxurious ensuite bathroom with an oversized shower area & soaking tub. Ascend to the versatile 4th floor, where the rooftop deck offers breathtaking views of Downtown and the surrounding neighborhood. This floor also features a 3rd bedroom or office with built-ins and a full bath, providing endless possibilities. Throughout the home, discover unexpected touches like tile accent walls, smart LED lighting, RING Doorbell, a sink in the third-floor laundry room & a 240V outlet for car charging in the attached two-car garage. |
| Bedrooms | 3 | |
| Baths | 4 | |
| Year Built | 2024 | |
| Lot Size | Less Than .5 Acre | |
| Garage | 2 Car Garage | |
| HOA Dues | $225 Monthly | |
| Property Type | Dallas Condominium (New) | |
| Listing Status | Active | |
| Listed By | Brandon Travelstead, Compass RE Texas, LLC | |
| Listing Price | $619,900 | |
| Schools: | ||
| Elem School | Reagan | |
| Middle School | Garcia | |
| High School | Adamson | |
| District | Dallas | |
| Bedrooms | 3 | |
| Baths | 4 | |
| Year Built | 2024 | |
| Lot Size | Less Than .5 Acre | |
| Garage | 2 Car Garage | |
| HOA Dues | $225 Monthly | |
| Property Type | Dallas Condominium (New) | |
| Listing Status | Active | |
| Listed By | Brandon Travelstead, Compass RE Texas, LLC | |
| Listing Price | $619,900 | |
| Schools: | ||
| Elem School | Reagan | |
| Middle School | Garcia | |
| High School | Adamson | |
| District | Dallas | |
521 Melba Street #101 Includes:
Remarks: Located just steps away from the bustling streets of Bishop Arts, this townhome epitomizes urban living at its finest. Tall ceilings & expansive windows welcome you, bathing each floor in natural light. The contemporary design flows seamlessly from the warm vinyl wood floors to the sleek quartz countertops in the kitchen, complete with a gas range and ample pantry space perfect for entertaining. Retreat to the spacious primary suite boasting a large walk-in closet and luxurious ensuite bathroom with an oversized shower area & soaking tub. Ascend to the versatile 4th floor, where the rooftop deck offers breathtaking views of Downtown and the surrounding neighborhood. This floor also features a 3rd bedroom or office with built-ins and a full bath, providing endless possibilities. Throughout the home, discover unexpected touches like tile accent walls, smart LED lighting, RING Doorbell, a sink in the third-floor laundry room & a 240V outlet for car charging in the attached two-car garage. |
| Additional Photos: | |||
 |
 |
 |
 |
 |
 |
 |
 |
NTREIS does not attempt to independently verify the currency, completeness, accuracy or authenticity of data contained herein.
Accordingly, the data is provided on an 'as is, as available' basis. Last Updated: 04-30-2024