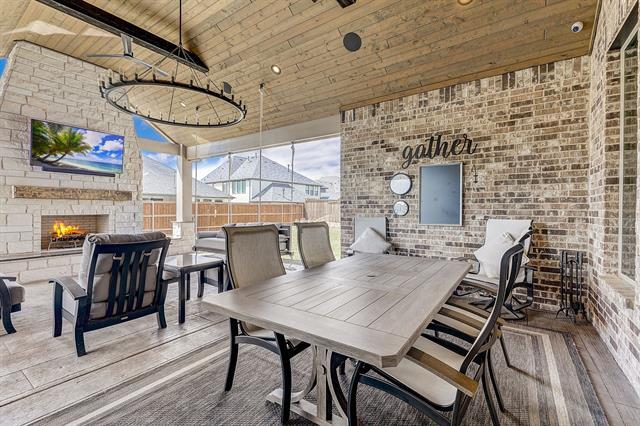2709 Twin Eagles Drive Includes:
Remarks: It's in the details: Luxury upgrades for elevated living in this solar powered with battery backup storage to run the entire house. 4-car garage. Rare Drees custom home on oversized lot. First level owners retreat, secluded guest quarters with ensuite and 5th bedroom (currently used as office with French doors). Second Level game room, media room, 2 bedrooms and 2 full bathrooms await. Gourmet kitchen featuring custom cabinets, granite, and new high-end SS Bosch appliances. Wow factor is undeniable in the outdoor oasis includes kitchen, dining, living, fireplace and large lush backyard. Just steps away from Mustang Lakes The Club with 12k sqft clubhouse, monthly scheduled social activities, massive fitness center, resort style pools, tennis, a 20-acre park, 15 lakes, complimentary front yard care and more. Top-of-the-line quality upgrades to maximizing functionality and convenience. Details in private remarks, media, docs and YouTube. Must see to appreciate the unparalleled features. Directions: North; on custer from sam rayburn, pass 380, left on twin eagles drive; most furniture is for sale; with acceptable offer leaving laundry room refrigerator, all tv's except two, homewide sonos system including media equipment; too much to mention in mls, detailed descriptions of all on guided you tube. |
| Bedrooms | 5 | |
| Baths | 5 | |
| Year Built | 2018 | |
| Lot Size | Less Than .5 Acre | |
| Garage | 4 Car Garage | |
| HOA Dues | $176 Monthly | |
| Property Type | Celina Single Family | |
| Listing Status | Active | |
| Listed By | Alicia Duffy, Texas Urban Living Realty | |
| Listing Price | $1,345,000 | |
| Schools: | ||
| Elem School | Sam Johnson | |
| Middle School | Lorene Rogers | |
| High School | Walnut Grove | |
| District | Prosper | |
| Bedrooms | 5 | |
| Baths | 5 | |
| Year Built | 2018 | |
| Lot Size | Less Than .5 Acre | |
| Garage | 4 Car Garage | |
| HOA Dues | $176 Monthly | |
| Property Type | Celina Single Family | |
| Listing Status | Active | |
| Listed By | Alicia Duffy, Texas Urban Living Realty | |
| Listing Price | $1,345,000 | |
| Schools: | ||
| Elem School | Sam Johnson | |
| Middle School | Lorene Rogers | |
| High School | Walnut Grove | |
| District | Prosper | |
2709 Twin Eagles Drive Includes:
Remarks: It's in the details: Luxury upgrades for elevated living in this solar powered with battery backup storage to run the entire house. 4-car garage. Rare Drees custom home on oversized lot. First level owners retreat, secluded guest quarters with ensuite and 5th bedroom (currently used as office with French doors). Second Level game room, media room, 2 bedrooms and 2 full bathrooms await. Gourmet kitchen featuring custom cabinets, granite, and new high-end SS Bosch appliances. Wow factor is undeniable in the outdoor oasis includes kitchen, dining, living, fireplace and large lush backyard. Just steps away from Mustang Lakes The Club with 12k sqft clubhouse, monthly scheduled social activities, massive fitness center, resort style pools, tennis, a 20-acre park, 15 lakes, complimentary front yard care and more. Top-of-the-line quality upgrades to maximizing functionality and convenience. Details in private remarks, media, docs and YouTube. Must see to appreciate the unparalleled features. Directions: North; on custer from sam rayburn, pass 380, left on twin eagles drive; most furniture is for sale; with acceptable offer leaving laundry room refrigerator, all tv's except two, homewide sonos system including media equipment; too much to mention in mls, detailed descriptions of all on guided you tube. |
| Additional Photos: | |||
 |
 |
 |
 |
 |
 |
 |
 |
NTREIS does not attempt to independently verify the currency, completeness, accuracy or authenticity of data contained herein.
Accordingly, the data is provided on an 'as is, as available' basis. Last Updated: 05-04-2024