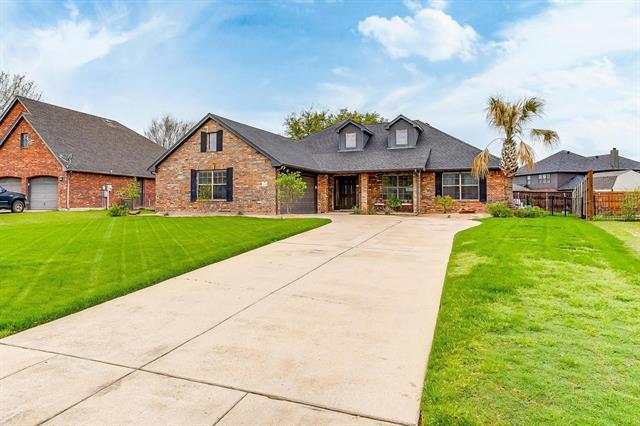2604 Glen Ranch Drive Includes:
Remarks: This Meticulously maintained 4 Bedroom home has it all. From gorgeous pool, mature live oak canopy tree, covered patio with built in grill and prep bar to the exquisitely manicured lawn that will have you in awe. The extended length driveway with swing driveway and front porch creates the perfect curb appeal. The floors are in stained concrete with hardwood floors in the bedrooms. Kitchen is spacious and offers granite counters with a large split level island and bar top. The new custom windows across the back offer a beautiful view of the backyard escape. Directions: Please see apple or google maps. |
| Bedrooms | 4 | |
| Baths | 2 | |
| Year Built | 2002 | |
| Lot Size | Less Than .5 Acre | |
| Garage | 2 Car Garage | |
| HOA Dues | $540 Annually | |
| Property Type | Burleson Single Family | |
| Listing Status | Contract Accepted | |
| Listed By | Katie Reames, League Real Estate | |
| Listing Price | $430,000 | |
| Schools: | ||
| Elem School | North Joshua | |
| Middle School | Tom and Nita Nichols | |
| High School | Joshua | |
| District | Joshua | |
| Intermediate School | Joshua | |
| Bedrooms | 4 | |
| Baths | 2 | |
| Year Built | 2002 | |
| Lot Size | Less Than .5 Acre | |
| Garage | 2 Car Garage | |
| HOA Dues | $540 Annually | |
| Property Type | Burleson Single Family | |
| Listing Status | Contract Accepted | |
| Listed By | Katie Reames, League Real Estate | |
| Listing Price | $430,000 | |
| Schools: | ||
| Elem School | North Joshua | |
| Middle School | Tom and Nita Nichols | |
| High School | Joshua | |
| District | Joshua | |
| Intermediate School | Joshua | |
2604 Glen Ranch Drive Includes:
Remarks: This Meticulously maintained 4 Bedroom home has it all. From gorgeous pool, mature live oak canopy tree, covered patio with built in grill and prep bar to the exquisitely manicured lawn that will have you in awe. The extended length driveway with swing driveway and front porch creates the perfect curb appeal. The floors are in stained concrete with hardwood floors in the bedrooms. Kitchen is spacious and offers granite counters with a large split level island and bar top. The new custom windows across the back offer a beautiful view of the backyard escape. Directions: Please see apple or google maps. |
| Additional Photos: | |||
 |
 |
 |
 |
 |
 |
 |
 |
NTREIS does not attempt to independently verify the currency, completeness, accuracy or authenticity of data contained herein.
Accordingly, the data is provided on an 'as is, as available' basis. Last Updated: 04-27-2024