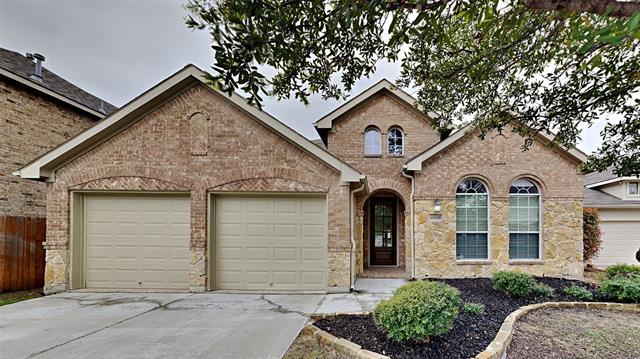4920 Obrien Way Includes:
Remarks: This one and half-story home boasts a charming facade with a neatly landscaped front yard. As you approach the entrance, a dedicated office space sits prominently to the right. Adjacent is the formal dining room, with easy access to the kitchen. Kitchen is in the heart of the home with cabinet space galore, granite, stainless steel appliances, island, and a cozy breakfast nook. Living room has a wall of windows looking out to the backyard and a gas fireplace. Two secondary bedrooms, providing comfortable accommodation for family members or guests. Owners retreat highlights a soaking tub, separate shower, double vanity, and a large walk in closet. Upper level features additional living space. A full bath serves the needs of this floor, ensuring convenience for occupants and visitors alike. Completing the upper level is a fourth bedroom. Thoughtfully designed home combines practicality with sophistication, offering comfort, convenience, and elegance throughout. Directions: From heritage trace pkwi turn south on trace ridge parkway, then turn right onto obrien way property will be on the left. |
| Bedrooms | 4 | |
| Baths | 3 | |
| Year Built | 2004 | |
| Lot Size | Less Than .5 Acre | |
| Garage | 2 Car Garage | |
| HOA Dues | $220 Semi-Annual | |
| Property Type | Fort Worth Single Family | |
| Listing Status | Active | |
| Listed By | Crystal Thompson, Offerpad Brokerage, LLC | |
| Listing Price | $464,000 | |
| Schools: | ||
| Elem School | Lonestar | |
| Middle School | Hillwood | |
| High School | Central | |
| District | Keller | |
| Bedrooms | 4 | |
| Baths | 3 | |
| Year Built | 2004 | |
| Lot Size | Less Than .5 Acre | |
| Garage | 2 Car Garage | |
| HOA Dues | $220 Semi-Annual | |
| Property Type | Fort Worth Single Family | |
| Listing Status | Active | |
| Listed By | Crystal Thompson, Offerpad Brokerage, LLC | |
| Listing Price | $464,000 | |
| Schools: | ||
| Elem School | Lonestar | |
| Middle School | Hillwood | |
| High School | Central | |
| District | Keller | |
4920 Obrien Way Includes:
Remarks: This one and half-story home boasts a charming facade with a neatly landscaped front yard. As you approach the entrance, a dedicated office space sits prominently to the right. Adjacent is the formal dining room, with easy access to the kitchen. Kitchen is in the heart of the home with cabinet space galore, granite, stainless steel appliances, island, and a cozy breakfast nook. Living room has a wall of windows looking out to the backyard and a gas fireplace. Two secondary bedrooms, providing comfortable accommodation for family members or guests. Owners retreat highlights a soaking tub, separate shower, double vanity, and a large walk in closet. Upper level features additional living space. A full bath serves the needs of this floor, ensuring convenience for occupants and visitors alike. Completing the upper level is a fourth bedroom. Thoughtfully designed home combines practicality with sophistication, offering comfort, convenience, and elegance throughout. Directions: From heritage trace pkwi turn south on trace ridge parkway, then turn right onto obrien way property will be on the left. |
| Additional Photos: | |||
 |
 |
 |
 |
 |
 |
 |
 |
NTREIS does not attempt to independently verify the currency, completeness, accuracy or authenticity of data contained herein.
Accordingly, the data is provided on an 'as is, as available' basis. Last Updated: 05-02-2024