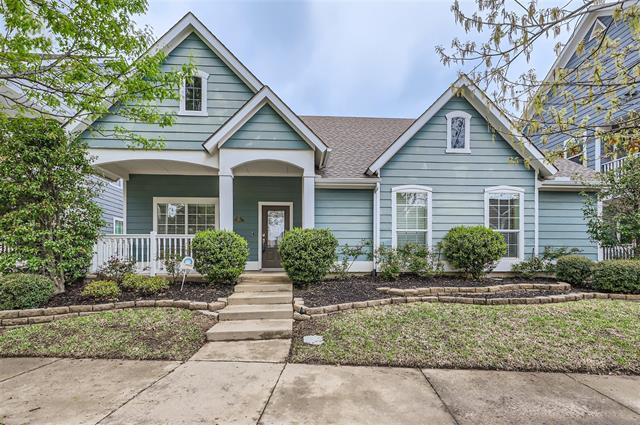913 Caudle Lane Includes:
Remarks: $10,000 towards new floors of your choosing! A vivid picture of a welcoming and versatile home! It is the perfect blend of functionality and comfort, offering plenty of space for both everyday living and special occasions. The open floor plan, bar area, breakfast nook, and media room provide great opportunities for entertaining guests or simply enjoying time with the family. And those massive walk-in closets are sure to be a hit for keeping everything organized. Overall it is a place where memories are made and cherished! |
| Bedrooms | 3 | |
| Baths | 2 | |
| Year Built | 2008 | |
| Lot Size | Less Than .5 Acre | |
| Garage | 2 Car Garage | |
| HOA Dues | $530 Semi-Annual | |
| Property Type | Savannah Single Family | |
| Listing Status | Active | |
| Listed By | Tyler Foldenauer, EXP REALTY | |
| Listing Price | $437,000 | |
| Schools: | ||
| Elem School | Savannah | |
| Middle School | Calhoun | |
| High School | Ray Braswell | |
| District | Denton | |
| Bedrooms | 3 | |
| Baths | 2 | |
| Year Built | 2008 | |
| Lot Size | Less Than .5 Acre | |
| Garage | 2 Car Garage | |
| HOA Dues | $530 Semi-Annual | |
| Property Type | Savannah Single Family | |
| Listing Status | Active | |
| Listed By | Tyler Foldenauer, EXP REALTY | |
| Listing Price | $437,000 | |
| Schools: | ||
| Elem School | Savannah | |
| Middle School | Calhoun | |
| High School | Ray Braswell | |
| District | Denton | |
913 Caudle Lane Includes:
Remarks: $10,000 towards new floors of your choosing! A vivid picture of a welcoming and versatile home! It is the perfect blend of functionality and comfort, offering plenty of space for both everyday living and special occasions. The open floor plan, bar area, breakfast nook, and media room provide great opportunities for entertaining guests or simply enjoying time with the family. And those massive walk-in closets are sure to be a hit for keeping everything organized. Overall it is a place where memories are made and cherished! |
| Additional Photos: | |||
 |
 |
 |
 |
 |
 |
 |
 |
NTREIS does not attempt to independently verify the currency, completeness, accuracy or authenticity of data contained herein.
Accordingly, the data is provided on an 'as is, as available' basis. Last Updated: 04-27-2024