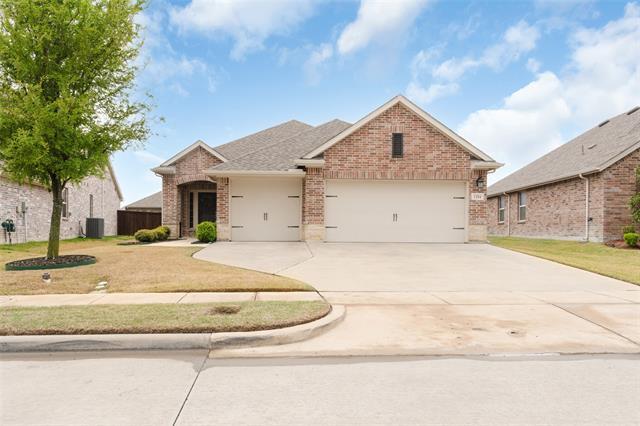1284 Meridian Drive Includes:
Remarks: Exquisite 3-bedroom, 2-bathroom nestled in Forney! Step into a main living area adorned with wood flooring and bathed in natural light, seamlessly transitioning to a dining space and chef's kitchen, ideal for hosting gatherings and creating family memories. The kitchen features granite, an artfully crafted ceramic tile backsplash, stainless-steel appliances, island with bar seating, and a walk-in pantry. An expansive entryway leads to a versatile bonus room, perfect for a secondary living area or a sophisticated home office. Owner's suite is complete with an ensuite with double vanities, garden tub, separate shower, and a spacious walk-in closet. Two additional bedrooms share a full bathroom and are complemented by a delightful playroom or game room, offering ample space for relaxation and recreation. A 3-car garage features epoxy flooring and an extended back patio, providing the perfect setting for outdoor enjoyment and entertaining. Don't let this opportunity slip away! Directions: Take us 80 east, take the exit for co rds 212 217, turn right on co road 212, turn right on gateway boulevard, turn left at first cross street seminole drive, turn right on meridian drive, property is on the right. |
| Bedrooms | 3 | |
| Baths | 2 | |
| Year Built | 2017 | |
| Lot Size | Less Than .5 Acre | |
| Garage | 3 Car Garage | |
| HOA Dues | $204 Quarterly | |
| Property Type | Forney Single Family | |
| Listing Status | Active | |
| Listed By | Chase Crawford, M&D Real Estate | |
| Listing Price | $399,999 | |
| Schools: | ||
| Elem School | Smith | |
| Middle School | Brown | |
| High School | Forney | |
| District | Forney | |
| Bedrooms | 3 | |
| Baths | 2 | |
| Year Built | 2017 | |
| Lot Size | Less Than .5 Acre | |
| Garage | 3 Car Garage | |
| HOA Dues | $204 Quarterly | |
| Property Type | Forney Single Family | |
| Listing Status | Active | |
| Listed By | Chase Crawford, M&D Real Estate | |
| Listing Price | $399,999 | |
| Schools: | ||
| Elem School | Smith | |
| Middle School | Brown | |
| High School | Forney | |
| District | Forney | |
1284 Meridian Drive Includes:
Remarks: Exquisite 3-bedroom, 2-bathroom nestled in Forney! Step into a main living area adorned with wood flooring and bathed in natural light, seamlessly transitioning to a dining space and chef's kitchen, ideal for hosting gatherings and creating family memories. The kitchen features granite, an artfully crafted ceramic tile backsplash, stainless-steel appliances, island with bar seating, and a walk-in pantry. An expansive entryway leads to a versatile bonus room, perfect for a secondary living area or a sophisticated home office. Owner's suite is complete with an ensuite with double vanities, garden tub, separate shower, and a spacious walk-in closet. Two additional bedrooms share a full bathroom and are complemented by a delightful playroom or game room, offering ample space for relaxation and recreation. A 3-car garage features epoxy flooring and an extended back patio, providing the perfect setting for outdoor enjoyment and entertaining. Don't let this opportunity slip away! Directions: Take us 80 east, take the exit for co rds 212 217, turn right on co road 212, turn right on gateway boulevard, turn left at first cross street seminole drive, turn right on meridian drive, property is on the right. |
| Additional Photos: | |||
 |
 |
 |
 |
 |
 |
 |
 |
NTREIS does not attempt to independently verify the currency, completeness, accuracy or authenticity of data contained herein.
Accordingly, the data is provided on an 'as is, as available' basis. Last Updated: 05-02-2024