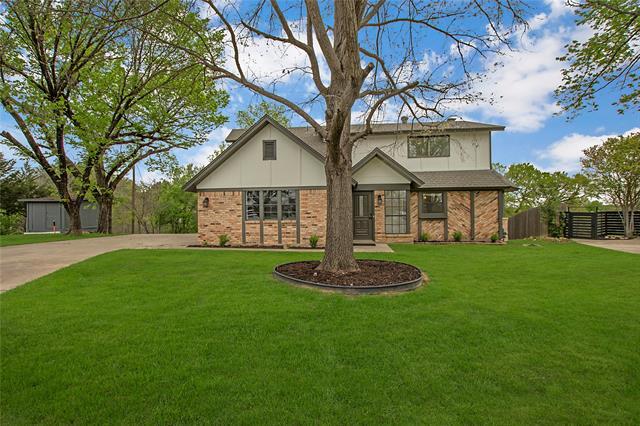3717 Sheridon Court Includes:
Remarks: Nestled in a tranquil neighborhood, this darling Tudor style home has been completely renovated and updated! As you step inside, you’ll immediately notice the natural light that floods the open floor plan. The brand new kitchen with an island boasts stainless steel appliances, gas range and a breakfast nook area that opens up to the great room with vaulted ceilings and an updated fireplace. The primary bedroom is on the first floor and features a gorgeous en-suite with dual sinks and a custom shower. The large secondary bedrooms have ample closet space and newly installed carpet. New Laundry Room and a new powder bathroom downstairs! The brand new deck looks out to the tree covered yard and offers a peaceful retreat, ideal for outdoor activities or simply enjoying nature’s beauty. This home is not just a place to reside; it’s a harmonious blend of comfort, functionality, and style, ready to accommodate your lifestyle needs with ease. Directions: From 820 exit 377 and head south, left on tourist drive, left on sheridon court; the house will be at the end of the cul de sac. |
| Bedrooms | 3 | |
| Baths | 3 | |
| Year Built | 1984 | |
| Lot Size | Less Than .5 Acre | |
| Garage | 2 Car Garage | |
| Property Type | North Richland Hills Single Family | |
| Listing Status | Contract Accepted | |
| Listed By | Michelle Bentley, Allie Beth Allman & Assoc. | |
| Listing Price | $375,000 | |
| Schools: | ||
| Elem School | Stowe | |
| Middle School | North Oaks | |
| High School | Haltom | |
| District | Birdville | |
| Bedrooms | 3 | |
| Baths | 3 | |
| Year Built | 1984 | |
| Lot Size | Less Than .5 Acre | |
| Garage | 2 Car Garage | |
| Property Type | North Richland Hills Single Family | |
| Listing Status | Contract Accepted | |
| Listed By | Michelle Bentley, Allie Beth Allman & Assoc. | |
| Listing Price | $375,000 | |
| Schools: | ||
| Elem School | Stowe | |
| Middle School | North Oaks | |
| High School | Haltom | |
| District | Birdville | |
3717 Sheridon Court Includes:
Remarks: Nestled in a tranquil neighborhood, this darling Tudor style home has been completely renovated and updated! As you step inside, you’ll immediately notice the natural light that floods the open floor plan. The brand new kitchen with an island boasts stainless steel appliances, gas range and a breakfast nook area that opens up to the great room with vaulted ceilings and an updated fireplace. The primary bedroom is on the first floor and features a gorgeous en-suite with dual sinks and a custom shower. The large secondary bedrooms have ample closet space and newly installed carpet. New Laundry Room and a new powder bathroom downstairs! The brand new deck looks out to the tree covered yard and offers a peaceful retreat, ideal for outdoor activities or simply enjoying nature’s beauty. This home is not just a place to reside; it’s a harmonious blend of comfort, functionality, and style, ready to accommodate your lifestyle needs with ease. Directions: From 820 exit 377 and head south, left on tourist drive, left on sheridon court; the house will be at the end of the cul de sac. |
| Additional Photos: | |||
 |
 |
 |
 |
 |
 |
 |
 |
NTREIS does not attempt to independently verify the currency, completeness, accuracy or authenticity of data contained herein.
Accordingly, the data is provided on an 'as is, as available' basis. Last Updated: 04-27-2024