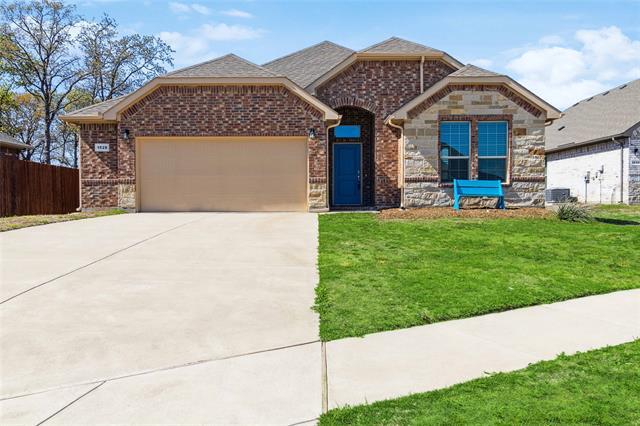1528 Seabiscuit Drive Includes:
Remarks: Step inside to discover an inviting open-concept floorplan adorned with light wood-looking tile flooring, Quartz countertops, recessed lighting, and soft designer colors. The gourmet kitchen has stainless steel appliances, double oven, island, tiled backsplash, single-bowl stainless sink, under-cabinet lighting, and beautifully painted white cabinets, all complemented by a walk-in pantry for ample storage. Entertain effortlessly as the kitchen flows into the dining room and a spacious living area illuminated by a wall of windows that invite natural light. A flex room offers versatile usage to suit your lifestyle needs, while the oversized laundry room adds convenience to daily chores. The airy owner's ensuite features a dual-sink vanity, garden tub, oversized shower, and a generous walk-in closet. Outdoors includes landscaping, sprinkler system, gutters, and a covered patio where you can unwind, enjoy morning coffee, or entertain. Don't miss out on this exceptional home. Directions: Interstate twenty to highway 377, exit and travel south approximately twenty two miles to granbury; turn left onto saratoga boulevard, then left onto seabiscuit drive. |
| Bedrooms | 3 | |
| Baths | 2 | |
| Year Built | 2021 | |
| Lot Size | Less Than .5 Acre | |
| Garage | 2 Car Garage | |
| HOA Dues | $400 Annually | |
| Property Type | Granbury Single Family | |
| Listing Status | Active Under Contract | |
| Listed By | Barry Saling, Keller Williams Lonestar DFW | |
| Listing Price | $365,000 | |
| Schools: | ||
| Elem School | Acton | |
| Middle School | Acton | |
| High School | Granbury | |
| District | Granbury | |
| Bedrooms | 3 | |
| Baths | 2 | |
| Year Built | 2021 | |
| Lot Size | Less Than .5 Acre | |
| Garage | 2 Car Garage | |
| HOA Dues | $400 Annually | |
| Property Type | Granbury Single Family | |
| Listing Status | Active Under Contract | |
| Listed By | Barry Saling, Keller Williams Lonestar DFW | |
| Listing Price | $365,000 | |
| Schools: | ||
| Elem School | Acton | |
| Middle School | Acton | |
| High School | Granbury | |
| District | Granbury | |
1528 Seabiscuit Drive Includes:
Remarks: Step inside to discover an inviting open-concept floorplan adorned with light wood-looking tile flooring, Quartz countertops, recessed lighting, and soft designer colors. The gourmet kitchen has stainless steel appliances, double oven, island, tiled backsplash, single-bowl stainless sink, under-cabinet lighting, and beautifully painted white cabinets, all complemented by a walk-in pantry for ample storage. Entertain effortlessly as the kitchen flows into the dining room and a spacious living area illuminated by a wall of windows that invite natural light. A flex room offers versatile usage to suit your lifestyle needs, while the oversized laundry room adds convenience to daily chores. The airy owner's ensuite features a dual-sink vanity, garden tub, oversized shower, and a generous walk-in closet. Outdoors includes landscaping, sprinkler system, gutters, and a covered patio where you can unwind, enjoy morning coffee, or entertain. Don't miss out on this exceptional home. Directions: Interstate twenty to highway 377, exit and travel south approximately twenty two miles to granbury; turn left onto saratoga boulevard, then left onto seabiscuit drive. |
| Additional Photos: | |||
 |
 |
 |
 |
 |
 |
 |
 |
NTREIS does not attempt to independently verify the currency, completeness, accuracy or authenticity of data contained herein.
Accordingly, the data is provided on an 'as is, as available' basis. Last Updated: 05-02-2024