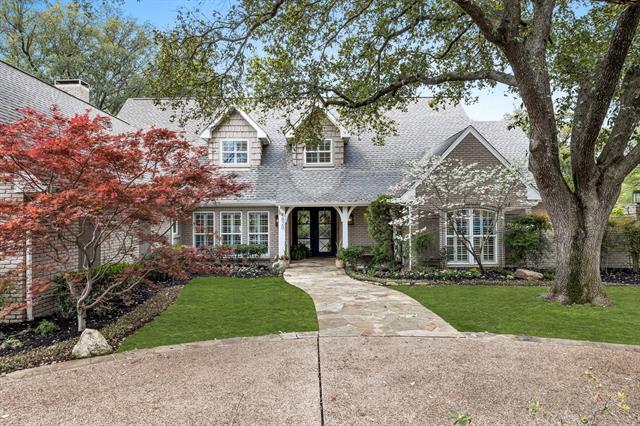4820 Spyglass Drive Includes:
Remarks: OFFER DEADLINE: SAT APRIL 6TH at 2:00 pm. Situated in the coveted Bent Tree neighborhood, this exceptional property boasts over a half acre that backs to a greenbelt + creek, offering privacy amongst towering trees. Featuring 4556 SF with a relaxed aesthetic that blends luxury + comfort. The home was taken to the studs + expanded in '03 w a 2nd remodel expansion in '17. The 1st floor is anchored by open living dining spaces, vaulted ceilings, 2 fireplaces + a picture perfect kitchen w ample storage, top of the line appliances, custom cabinets, open shelving + beautiful finish outs. Primary suite located on main floor features sitting area, large BA w dual vanities + custom closet w WD. A private office rounds out the 1st floor. Upstairs, you’ll find a 3rd living room, 3 BRs, 2 BAs + utility room. The backyard oasis makes this property truly one-of-a-kind, offering stunning views of nature over multiple acres. Beautiful pool, spa + FP surrounded by mature trees + gorgeous landscaping. |
| Bedrooms | 4 | |
| Baths | 4 | |
| Year Built | 1983 | |
| Lot Size | .5 to < 1 Acre | |
| Garage | 3 Car Garage | |
| HOA Dues | $390 Quarterly | |
| Property Type | Dallas Single Family | |
| Listing Status | Contract Accepted | |
| Listed By | Julie Provenzano, Compass RE Texas, LLC. | |
| Listing Price | $1,850,000 | |
| Schools: | ||
| Elem School | Mitchell | |
| Middle School | Frankford | |
| High School | Shepton | |
| District | Plano | |
| Senior School | Plano West | |
| Bedrooms | 4 | |
| Baths | 4 | |
| Year Built | 1983 | |
| Lot Size | .5 to < 1 Acre | |
| Garage | 3 Car Garage | |
| HOA Dues | $390 Quarterly | |
| Property Type | Dallas Single Family | |
| Listing Status | Contract Accepted | |
| Listed By | Julie Provenzano, Compass RE Texas, LLC. | |
| Listing Price | $1,850,000 | |
| Schools: | ||
| Elem School | Mitchell | |
| Middle School | Frankford | |
| High School | Shepton | |
| District | Plano | |
| Senior School | Plano West | |
4820 Spyglass Drive Includes:
Remarks: OFFER DEADLINE: SAT APRIL 6TH at 2:00 pm. Situated in the coveted Bent Tree neighborhood, this exceptional property boasts over a half acre that backs to a greenbelt + creek, offering privacy amongst towering trees. Featuring 4556 SF with a relaxed aesthetic that blends luxury + comfort. The home was taken to the studs + expanded in '03 w a 2nd remodel expansion in '17. The 1st floor is anchored by open living dining spaces, vaulted ceilings, 2 fireplaces + a picture perfect kitchen w ample storage, top of the line appliances, custom cabinets, open shelving + beautiful finish outs. Primary suite located on main floor features sitting area, large BA w dual vanities + custom closet w WD. A private office rounds out the 1st floor. Upstairs, you’ll find a 3rd living room, 3 BRs, 2 BAs + utility room. The backyard oasis makes this property truly one-of-a-kind, offering stunning views of nature over multiple acres. Beautiful pool, spa + FP surrounded by mature trees + gorgeous landscaping. |
| Additional Photos: | |||
 |
 |
 |
 |
 |
 |
 |
 |
NTREIS does not attempt to independently verify the currency, completeness, accuracy or authenticity of data contained herein.
Accordingly, the data is provided on an 'as is, as available' basis. Last Updated: 05-01-2024