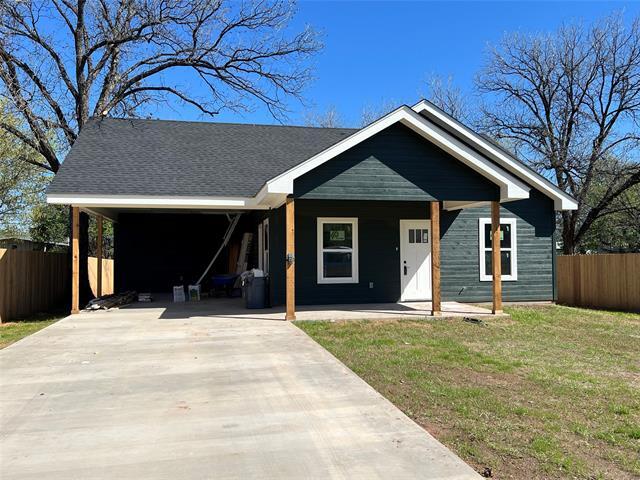1856 Collins Avenue Includes:
Remarks: $5k your way! Welcome to your brand new Salazar Custom Home. As you enter there is vaulted, cathedral ceiling with beam accent. The open floor plan allows for a seamless flow between the kitchen, dining room and living area. The living room has shiplap detailing and electric fireplace. Down the hall a spacious laundry room and pantry offer ample storage. As you continue into the home you have three bedrooms and two bathrooms all with ceiling fans. The primary bathroom has a fully tiled shower and sizable closet space. The home features quartz countertops and LVP throughout. The backyard has a wood privacy fence. Directions: From old anson road headed east turn left onto collins avenue destination will be on the left. |
| Bedrooms | 3 | |
| Baths | 2 | |
| Year Built | 2024 | |
| Lot Size | Less Than .5 Acre | |
| Property Type | Abilene Single Family (New) | |
| Listing Status | Contract Accepted | |
| Listed By | Robbie Johnson, Epique Realty LLC | |
| Listing Price | $204,999 | |
| Schools: | ||
| Elem School | Ortiz | |
| Middle School | Mann | |
| High School | Abilene | |
| District | Abilene | |
| Bedrooms | 3 | |
| Baths | 2 | |
| Year Built | 2024 | |
| Lot Size | Less Than .5 Acre | |
| Property Type | Abilene Single Family (New) | |
| Listing Status | Contract Accepted | |
| Listed By | Robbie Johnson, Epique Realty LLC | |
| Listing Price | $204,999 | |
| Schools: | ||
| Elem School | Ortiz | |
| Middle School | Mann | |
| High School | Abilene | |
| District | Abilene | |
1856 Collins Avenue Includes:
Remarks: $5k your way! Welcome to your brand new Salazar Custom Home. As you enter there is vaulted, cathedral ceiling with beam accent. The open floor plan allows for a seamless flow between the kitchen, dining room and living area. The living room has shiplap detailing and electric fireplace. Down the hall a spacious laundry room and pantry offer ample storage. As you continue into the home you have three bedrooms and two bathrooms all with ceiling fans. The primary bathroom has a fully tiled shower and sizable closet space. The home features quartz countertops and LVP throughout. The backyard has a wood privacy fence. Directions: From old anson road headed east turn left onto collins avenue destination will be on the left. |
| Additional Photos: | |||
 |
 |
 |
 |
 |
 |
 |
 |
NTREIS does not attempt to independently verify the currency, completeness, accuracy or authenticity of data contained herein.
Accordingly, the data is provided on an 'as is, as available' basis. Last Updated: 04-28-2024