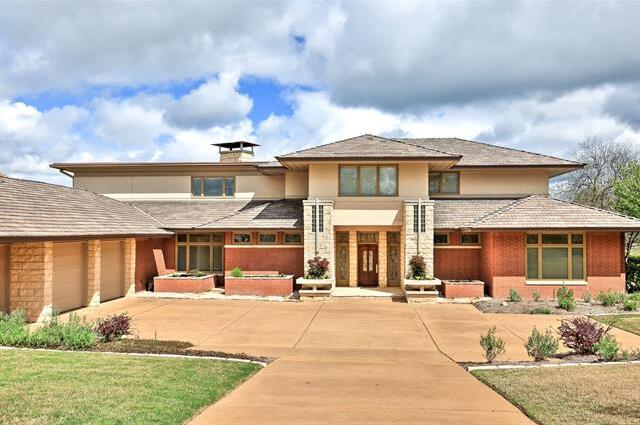5817 Cypress Point Drive Includes:
Remarks: STUNNING CUSTOM PRAIRIE STYLE FRANK LLOYD WRIGHT DESIGN HOME BY ARCHITECT JAMES R NADER. STONE FRONT PORCH OPENS TO LARGE ENTRY FOYER SHOWING LAKE WITH EXPANSE OF WINDOWS IN LIVING ROOM. EXTENSIVE HALL THAT OPENS TO FORMAL DINING WITH LIGHTED WALL OF CABINETRY. CURVED STONE FIREPLACE AND WOODEN MANTEL GRACES DEN, LEADS TO HUGE KITCHEN WITH ISLAND. HALF BATH IN AREA OFF KITCHEN. PRIMARY DOWN WITH SITTING AREA & LAKE VIEW. 2nd BEDROOM DOWN (USED AS OFFICE) & FULL BATH IN HALL. 3rd LIVING ROOM UP W DECK OVERLOOKING LAKE. 3rd BEDROOM WITH PRIVATE BATH UPSTAIRS.2 OTHER BEDROOMS UP EACH HAVE PRIVATE BATHS. POOL OFF L-SHAPED PATIO & CABANA (13 X 11) WITH DRESSING AREA. TOO MANY FEATURES TO LIST...MUST SEE TO ENJOY! Directions: Interstate twenty west, exit bryant irvin south to mira vista boulevard; show id at gate; turn right on forest highlands; left on cypress point; home on right; no sign. |
| Bedrooms | 5 | |
| Baths | 7 | |
| Year Built | 1996 | |
| Lot Size | .5 to < 1 Acre | |
| Garage | 3 Car Garage | |
| HOA Dues | $710 Quarterly | |
| Property Type | Fort Worth Single Family | |
| Listing Status | Active | |
| Listed By | Charlotte Regan, Moore Real Estate | |
| Listing Price | $2,100,000 | |
| Schools: | ||
| Elem School | Oakmont | |
| Middle School | Summer Creek | |
| High School | North Crowley | |
| District | Crowley | |
| Bedrooms | 5 | |
| Baths | 7 | |
| Year Built | 1996 | |
| Lot Size | .5 to < 1 Acre | |
| Garage | 3 Car Garage | |
| HOA Dues | $710 Quarterly | |
| Property Type | Fort Worth Single Family | |
| Listing Status | Active | |
| Listed By | Charlotte Regan, Moore Real Estate | |
| Listing Price | $2,100,000 | |
| Schools: | ||
| Elem School | Oakmont | |
| Middle School | Summer Creek | |
| High School | North Crowley | |
| District | Crowley | |
5817 Cypress Point Drive Includes:
Remarks: STUNNING CUSTOM PRAIRIE STYLE FRANK LLOYD WRIGHT DESIGN HOME BY ARCHITECT JAMES R NADER. STONE FRONT PORCH OPENS TO LARGE ENTRY FOYER SHOWING LAKE WITH EXPANSE OF WINDOWS IN LIVING ROOM. EXTENSIVE HALL THAT OPENS TO FORMAL DINING WITH LIGHTED WALL OF CABINETRY. CURVED STONE FIREPLACE AND WOODEN MANTEL GRACES DEN, LEADS TO HUGE KITCHEN WITH ISLAND. HALF BATH IN AREA OFF KITCHEN. PRIMARY DOWN WITH SITTING AREA & LAKE VIEW. 2nd BEDROOM DOWN (USED AS OFFICE) & FULL BATH IN HALL. 3rd LIVING ROOM UP W DECK OVERLOOKING LAKE. 3rd BEDROOM WITH PRIVATE BATH UPSTAIRS.2 OTHER BEDROOMS UP EACH HAVE PRIVATE BATHS. POOL OFF L-SHAPED PATIO & CABANA (13 X 11) WITH DRESSING AREA. TOO MANY FEATURES TO LIST...MUST SEE TO ENJOY! Directions: Interstate twenty west, exit bryant irvin south to mira vista boulevard; show id at gate; turn right on forest highlands; left on cypress point; home on right; no sign. |
| Additional Photos: | |||
 |
 |
 |
 |
 |
 |
 |
 |
NTREIS does not attempt to independently verify the currency, completeness, accuracy or authenticity of data contained herein.
Accordingly, the data is provided on an 'as is, as available' basis. Last Updated: 04-26-2024