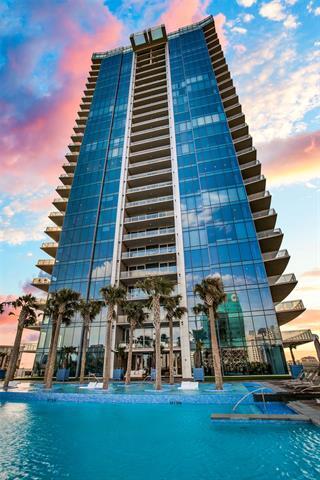3130 N Harwood Street #602 Includes:
Remarks: Fantastic versatile floor plan; one of only two Garden homes in the building, with 13FT ceilings and over 1300 square feet of terraces for outdoor entertaining and relaxation. Private entry foyer with double door. Spilt master bedrooms with sumptuous elegant baths and beautifully engineered California Closets systems. Hardwood floors throughout and ample wall space for your art collection. A study is conveniently tucked away for working at home and can be closed off with sliding doors for privacy. This home also offers a 3-car private garage with built-in cabinetry and diamond cut flooring. Community amenities include: 24HR valet and concierge, professional onsite management, 2 junior sized Olympic pools, resident-only spa, fitness center, climate controlled wine tasting room, 2 boardrooms, outdoor grills, club room with full kitchen, library, spacious resort style amenity deck, dog park and access to Katy Trail. |
| Bedrooms | 3 | |
| Baths | 4 | |
| Year Built | 2018 | |
| Lot Size | Condo-Townhome Lot Sqft | |
| Garage | 3 Car Garage | |
| HOA Dues | $3174 Monthly | |
| Property Type | Dallas Condominium | |
| Listing Status | Active | |
| Listed By | Al Coker, Douglas Elliman Real Estate | |
| Listing Price | $2,745,000 | |
| Schools: | ||
| Elem School | Houston | |
| Middle School | Rusk | |
| High School | North Dallas | |
| District | Dallas | |
| Bedrooms | 3 | |
| Baths | 4 | |
| Year Built | 2018 | |
| Lot Size | Condo-Townhome Lot Sqft | |
| Garage | 3 Car Garage | |
| HOA Dues | $3174 Monthly | |
| Property Type | Dallas Condominium | |
| Listing Status | Active | |
| Listed By | Al Coker, Douglas Elliman Real Estate | |
| Listing Price | $2,745,000 | |
| Schools: | ||
| Elem School | Houston | |
| Middle School | Rusk | |
| High School | North Dallas | |
| District | Dallas | |
3130 N Harwood Street #602 Includes:
Remarks: Fantastic versatile floor plan; one of only two Garden homes in the building, with 13FT ceilings and over 1300 square feet of terraces for outdoor entertaining and relaxation. Private entry foyer with double door. Spilt master bedrooms with sumptuous elegant baths and beautifully engineered California Closets systems. Hardwood floors throughout and ample wall space for your art collection. A study is conveniently tucked away for working at home and can be closed off with sliding doors for privacy. This home also offers a 3-car private garage with built-in cabinetry and diamond cut flooring. Community amenities include: 24HR valet and concierge, professional onsite management, 2 junior sized Olympic pools, resident-only spa, fitness center, climate controlled wine tasting room, 2 boardrooms, outdoor grills, club room with full kitchen, library, spacious resort style amenity deck, dog park and access to Katy Trail. |
| Additional Photos: | |||
 |
 |
 |
 |
 |
 |
 |
 |
NTREIS does not attempt to independently verify the currency, completeness, accuracy or authenticity of data contained herein.
Accordingly, the data is provided on an 'as is, as available' basis. Last Updated: 04-28-2024