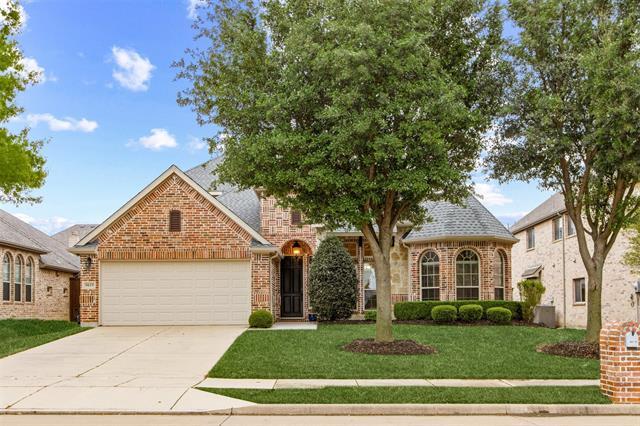9619 Knight Lane Includes:
Remarks: Welcome to this 1½ level KHovnanian home in the desirable 5 Star Crown Ridge neighborhood. Hardwoods through most of 1st floor. Large living area with stone and brick gas log fireplace. Kitchen with granite, SS appliances, gas cooktop and eat at bar. Formal dining and breakfast nook available. Primary bedroom and ensuite bath offer huge walk in closet, granite counters, dual sinks, separate shower and garden tub. Split 2nd and 3rd bedrooms are on the 1st floor. Oversized front bedroom with bay window could be used as an office. Spacious game room, bathroom and huge 4th bedroom that could be a media room are upstairs. Utility room has sink, cabinets and hanging rod. 3 car tandem garage boasts Epoxy floor and room for a workspace. Extended covered patio is perfect for entertaining or just relaxing. Upgrades: Roof 2022, Gas Cook Top, Oven and Microwave, Wrought Iron Balusters, Gutters with Leaf Covers, Radiant Barrier Decking, Low E Vinyl Windows. Short walk to community pool & park. Directions: North on preston road from highway 121; right on panther creek pkw; left on mills road; left on crown ridge; right on alden; right on knight lane; home is on the right. |
| Bedrooms | 4 | |
| Baths | 4 | |
| Year Built | 2009 | |
| Lot Size | Less Than .5 Acre | |
| Garage | 3 Car Garage | |
| HOA Dues | $180 Quarterly | |
| Property Type | Frisco Single Family | |
| Listing Status | Contract Accepted | |
| Listed By | Kim Ford, Keller Williams Realty DPR | |
| Listing Price | $650,000 | |
| Schools: | ||
| Elem School | Jim Spradley | |
| Middle School | Bill Hays | |
| High School | Rock Hill | |
| District | Prosper | |
| Bedrooms | 4 | |
| Baths | 4 | |
| Year Built | 2009 | |
| Lot Size | Less Than .5 Acre | |
| Garage | 3 Car Garage | |
| HOA Dues | $180 Quarterly | |
| Property Type | Frisco Single Family | |
| Listing Status | Contract Accepted | |
| Listed By | Kim Ford, Keller Williams Realty DPR | |
| Listing Price | $650,000 | |
| Schools: | ||
| Elem School | Jim Spradley | |
| Middle School | Bill Hays | |
| High School | Rock Hill | |
| District | Prosper | |
9619 Knight Lane Includes:
Remarks: Welcome to this 1½ level KHovnanian home in the desirable 5 Star Crown Ridge neighborhood. Hardwoods through most of 1st floor. Large living area with stone and brick gas log fireplace. Kitchen with granite, SS appliances, gas cooktop and eat at bar. Formal dining and breakfast nook available. Primary bedroom and ensuite bath offer huge walk in closet, granite counters, dual sinks, separate shower and garden tub. Split 2nd and 3rd bedrooms are on the 1st floor. Oversized front bedroom with bay window could be used as an office. Spacious game room, bathroom and huge 4th bedroom that could be a media room are upstairs. Utility room has sink, cabinets and hanging rod. 3 car tandem garage boasts Epoxy floor and room for a workspace. Extended covered patio is perfect for entertaining or just relaxing. Upgrades: Roof 2022, Gas Cook Top, Oven and Microwave, Wrought Iron Balusters, Gutters with Leaf Covers, Radiant Barrier Decking, Low E Vinyl Windows. Short walk to community pool & park. Directions: North on preston road from highway 121; right on panther creek pkw; left on mills road; left on crown ridge; right on alden; right on knight lane; home is on the right. |
| Additional Photos: | |||
 |
 |
 |
 |
 |
 |
 |
 |
NTREIS does not attempt to independently verify the currency, completeness, accuracy or authenticity of data contained herein.
Accordingly, the data is provided on an 'as is, as available' basis. Last Updated: 05-01-2024