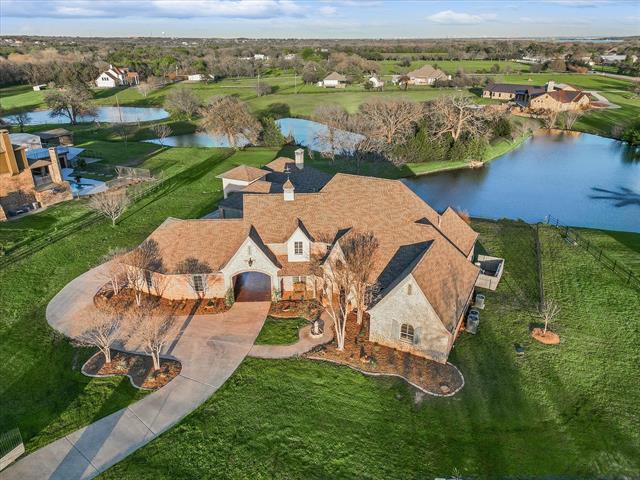12090 Lake Trail Drive Includes:
Remarks: The rustic modern masterpiece is a 4995 sq. ft. Main home and 1090 sq.ft. Guest home pool house. The home features carefully selected designs, fashion, and appointments throughout the home. A private office and an elegant staircase immediately greet you. The living room has beamed ceilings and a stone fireplace overlooking the backyard with a beautiful pool and grounds. The kitchen looks like something straight out of an Aspen Colorado mountain retreat, with gorgeous stone and brickwork. Updated modern conveniences, including a wet bar, guest quarters, abundant storage, and an upstairs media room, game room, and balcony overlooking the outside of the property. The primary suite enjoys a fantastic view of the backyard and pond, plus an expansive bathroom with two vanities, a claw foot tub, and a walk-in shower. The backyard is an entertainer oasis with a pool, outdoor living, pool, pond, and a large yard. The pool casita has a bedroom, living, dining room, kitchen, and bathroom. Directions: Orchid hill to lake trail drive. |
| Bedrooms | 5 | |
| Baths | 5 | |
| Year Built | 2007 | |
| Lot Size | 1 to < 3 Acres | |
| Garage | 5 Car Garage | |
| Property Type | Copper Canyon Single Family | |
| Listing Status | Active | |
| Listed By | Jay Marks, Real | |
| Listing Price | $1,990,000 | |
| Schools: | ||
| Elem School | Heritage | |
| Middle School | Briarhill | |
| High School | Marcus | |
| District | Lewisville | |
| Bedrooms | 5 | |
| Baths | 5 | |
| Year Built | 2007 | |
| Lot Size | 1 to < 3 Acres | |
| Garage | 5 Car Garage | |
| Property Type | Copper Canyon Single Family | |
| Listing Status | Active | |
| Listed By | Jay Marks, Real | |
| Listing Price | $1,990,000 | |
| Schools: | ||
| Elem School | Heritage | |
| Middle School | Briarhill | |
| High School | Marcus | |
| District | Lewisville | |
12090 Lake Trail Drive Includes:
Remarks: The rustic modern masterpiece is a 4995 sq. ft. Main home and 1090 sq.ft. Guest home pool house. The home features carefully selected designs, fashion, and appointments throughout the home. A private office and an elegant staircase immediately greet you. The living room has beamed ceilings and a stone fireplace overlooking the backyard with a beautiful pool and grounds. The kitchen looks like something straight out of an Aspen Colorado mountain retreat, with gorgeous stone and brickwork. Updated modern conveniences, including a wet bar, guest quarters, abundant storage, and an upstairs media room, game room, and balcony overlooking the outside of the property. The primary suite enjoys a fantastic view of the backyard and pond, plus an expansive bathroom with two vanities, a claw foot tub, and a walk-in shower. The backyard is an entertainer oasis with a pool, outdoor living, pool, pond, and a large yard. The pool casita has a bedroom, living, dining room, kitchen, and bathroom. Directions: Orchid hill to lake trail drive. |
| Additional Photos: | |||
 |
 |
 |
 |
 |
 |
 |
 |
NTREIS does not attempt to independently verify the currency, completeness, accuracy or authenticity of data contained herein.
Accordingly, the data is provided on an 'as is, as available' basis. Last Updated: 04-27-2024