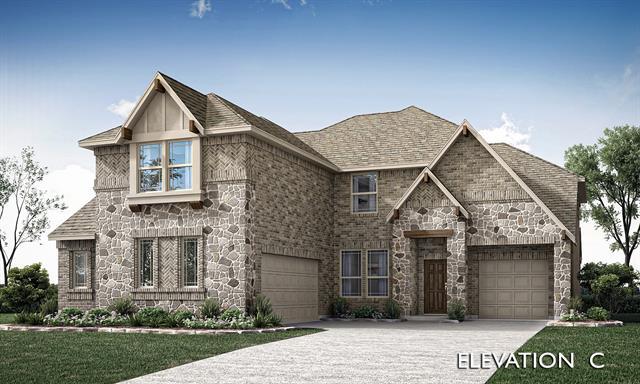1084 Raptor Road Includes:
Remarks: FINISHED FOR MOVE IN! This Bloomfield's Spring Cress floor plan is a two-story home sitting on an oversized lot featuring 5 bedrooms, 4 baths, a 2-car swing garage and a separate mini garage, a spacious Study, Media Room, and a Game room! The heart of the home is the Deluxe Kitchen featuring built-in SS appliances, a huge center island, Granite countertops, wood vent hood, and pots and pans drawer underneath the gas cooktop. The adjacent dining space has a window seat with a beautiful view of the Rear Covered Patio. Luxurious Primary Suite and a Guest Bedroom downstairs, while 3 more roomy bedrooms upstairs with walk-in closets. Well-selected enhancements throughout including Laminate & Wood Floors in common areas, mud bench, 18' soaring ceilings in the Family Room, 8' Front Door...the list goes on & on! Enjoy community amenities such as a park, soccer field, and playground. It's easy to imagine the flow of life in this home - reach out to Bloomfield at Eagle Glen to find out more! Directions: Take thirty five west south towards alvarado; take exit twenty six a toward sixty seven; turn left on sixty seven; in about one mile, turn south onto north; baugh street, then left of south; sparks street, then left on east; davis avenue 1807; in less than one mi; eagle glen drive will be on your left. |
| Bedrooms | 5 | |
| Baths | 5 | |
| Year Built | 2024 | |
| Lot Size | Less Than .5 Acre | |
| Garage | 3 Car Garage | |
| HOA Dues | $275 Annually | |
| Property Type | Alvarado Single Family (New) | |
| Listing Status | Active | |
| Listed By | Marsha Ashlock, Visions Realty & Investments | |
| Listing Price | 546,247 | |
| Schools: | ||
| Elem School | Alvarado S | |
| High School | Alvarado | |
| District | Alvarado | |
| Intermediate School | Alvarado | |
| Bedrooms | 5 | |
| Baths | 5 | |
| Year Built | 2024 | |
| Lot Size | Less Than .5 Acre | |
| Garage | 3 Car Garage | |
| HOA Dues | $275 Annually | |
| Property Type | Alvarado Single Family (New) | |
| Listing Status | Active | |
| Listed By | Marsha Ashlock, Visions Realty & Investments | |
| Listing Price | $546,247 | |
| Schools: | ||
| Elem School | Alvarado S | |
| High School | Alvarado | |
| District | Alvarado | |
| Intermediate School | Alvarado | |
1084 Raptor Road Includes:
Remarks: FINISHED FOR MOVE IN! This Bloomfield's Spring Cress floor plan is a two-story home sitting on an oversized lot featuring 5 bedrooms, 4 baths, a 2-car swing garage and a separate mini garage, a spacious Study, Media Room, and a Game room! The heart of the home is the Deluxe Kitchen featuring built-in SS appliances, a huge center island, Granite countertops, wood vent hood, and pots and pans drawer underneath the gas cooktop. The adjacent dining space has a window seat with a beautiful view of the Rear Covered Patio. Luxurious Primary Suite and a Guest Bedroom downstairs, while 3 more roomy bedrooms upstairs with walk-in closets. Well-selected enhancements throughout including Laminate & Wood Floors in common areas, mud bench, 18' soaring ceilings in the Family Room, 8' Front Door...the list goes on & on! Enjoy community amenities such as a park, soccer field, and playground. It's easy to imagine the flow of life in this home - reach out to Bloomfield at Eagle Glen to find out more! Directions: Take thirty five west south towards alvarado; take exit twenty six a toward sixty seven; turn left on sixty seven; in about one mile, turn south onto north; baugh street, then left of south; sparks street, then left on east; davis avenue 1807; in less than one mi; eagle glen drive will be on your left. |
| Additional Photos: | |||
 |
 |
 |
 |
 |
 |
 |
 |
NTREIS does not attempt to independently verify the currency, completeness, accuracy or authenticity of data contained herein.
Accordingly, the data is provided on an 'as is, as available' basis. Last Updated: 05-07-2024