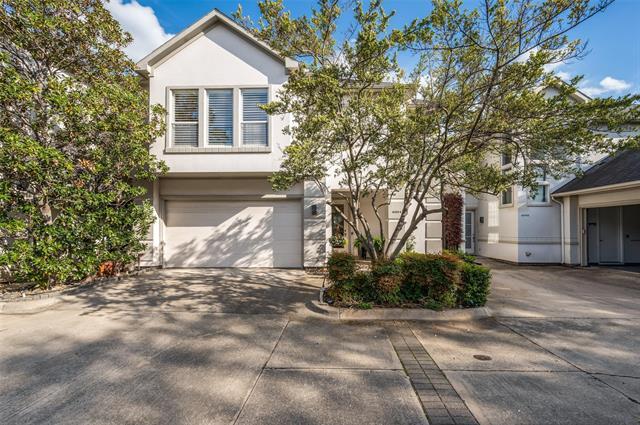4004 Rawlins Street Includes:
Remarks: This 2-bedroom, 2,865-sqft residence is a rare opportunity to own a single-family, free-standing home in the desirable Oak Lawn area. Designed in 1999 by the late architect Mark Shekter, find 3 floors of stunning contemporary design, high ceilings, light-filled rooms, a spacious layout, and gleaming hardwoods, all within walking distance of Lemmon Ave.’s and Oak Lawn Ave.’s shopping and dining scene. Upon walking in the first floor, find an entry that leads to an open and airy living room with a wet bar, a fireplace, and beautiful built-ins. A dining room opens to the kitchen, which features granite countertops, a large pantry, double ovens, and bar seating. A lovely powder bath rounds out the first level. Both bedrooms are located on the second level, one of which is a guest suite with an attached bathroom. The generously-sized primary suite features a double-sided fireplace, a seating area, a bathroom with a soaking tub and dual sinks, an oversized closet, and a laundry room. Directions: From oak lawn, head west of rawlins. |
| Bedrooms | 2 | |
| Baths | 3 | |
| Year Built | 1999 | |
| Lot Size | Zero Lot Sqft | |
| Garage | 2 Car Garage | |
| HOA Dues | $300 Quarterly | |
| Property Type | Dallas Single Family | |
| Listing Status | Active | |
| Listed By | Bill Churchill, Briggs Freeman Sotheby's Int'l | |
| Listing Price | $795,000 | |
| Schools: | ||
| Elem School | Esperanza Medrano | |
| Middle School | Rusk | |
| High School | North Dallas | |
| District | Dallas | |
| Bedrooms | 2 | |
| Baths | 3 | |
| Year Built | 1999 | |
| Lot Size | Zero Lot Sqft | |
| Garage | 2 Car Garage | |
| HOA Dues | $300 Quarterly | |
| Property Type | Dallas Single Family | |
| Listing Status | Active | |
| Listed By | Bill Churchill, Briggs Freeman Sotheby's Int'l | |
| Listing Price | $795,000 | |
| Schools: | ||
| Elem School | Esperanza Medrano | |
| Middle School | Rusk | |
| High School | North Dallas | |
| District | Dallas | |
4004 Rawlins Street Includes:
Remarks: This 2-bedroom, 2,865-sqft residence is a rare opportunity to own a single-family, free-standing home in the desirable Oak Lawn area. Designed in 1999 by the late architect Mark Shekter, find 3 floors of stunning contemporary design, high ceilings, light-filled rooms, a spacious layout, and gleaming hardwoods, all within walking distance of Lemmon Ave.’s and Oak Lawn Ave.’s shopping and dining scene. Upon walking in the first floor, find an entry that leads to an open and airy living room with a wet bar, a fireplace, and beautiful built-ins. A dining room opens to the kitchen, which features granite countertops, a large pantry, double ovens, and bar seating. A lovely powder bath rounds out the first level. Both bedrooms are located on the second level, one of which is a guest suite with an attached bathroom. The generously-sized primary suite features a double-sided fireplace, a seating area, a bathroom with a soaking tub and dual sinks, an oversized closet, and a laundry room. Directions: From oak lawn, head west of rawlins. |
| Additional Photos: | |||
 |
 |
 |
 |
 |
 |
 |
 |
NTREIS does not attempt to independently verify the currency, completeness, accuracy or authenticity of data contained herein.
Accordingly, the data is provided on an 'as is, as available' basis. Last Updated: 04-29-2024