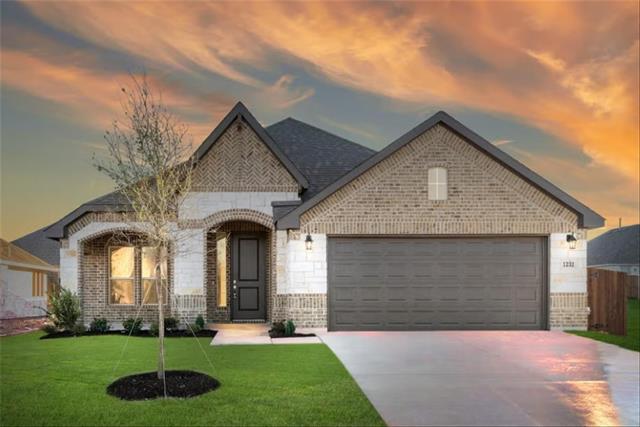1232 Alderwood Lane Includes:
Remarks: MLS# 20567677 - Built by Antares Homes - Ready Now! ~ Just off the foyer is the private study with double doors. Continuing passed the study is the formal dining room, an open space to host dinner parties. The open-concept kitchen includes stainless steel appliances, granite countertops, and a walk-in corner pantry. Adding to the kitchen's charm is a breakfast nook with a cozy built-in window seat that provides direct access to the covered patio. The family room with its gas-burning fireplace creates a perfect gathering place for friends and family. For relaxation, take advantage of the master suite — boasting vaulted ceilings and a built-in window seat. You'll enjoy the spa-like atmosphere of the master bathroom, complete with a dual sink vanity, spacious walk-in shower, garden tub, and a walk-in closet. The two additional bedrooms with linen closets and quick access to a full bathroom offer a great space for growing families. Directions: From i35w take exit for west rendon crowley road, fm1187; go west on fm 1187 towards crowley road; take a right at crowley road and then right on alderwood lane; take a right on dove haven drive and then right on norcross court. |
| Bedrooms | 3 | |
| Baths | 2 | |
| Year Built | 2024 | |
| Lot Size | Less Than .5 Acre | |
| Garage | 2 Car Garage | |
| HOA Dues | $500 Annually | |
| Property Type | Crowley Single Family (New) | |
| Listing Status | Contract Accepted | |
| Listed By | Ben Caballero, HomesUSA.com | |
| Listing Price | $390,205 | |
| Schools: | ||
| Elem School | Walker | |
| Middle School | Stevens | |
| High School | Crowley | |
| District | Crowley | |
| Intermediate School | Crowley 9Th Grade | |
| Bedrooms | 3 | |
| Baths | 2 | |
| Year Built | 2024 | |
| Lot Size | Less Than .5 Acre | |
| Garage | 2 Car Garage | |
| HOA Dues | $500 Annually | |
| Property Type | Crowley Single Family (New) | |
| Listing Status | Contract Accepted | |
| Listed By | Ben Caballero, HomesUSA.com | |
| Listing Price | $390,205 | |
| Schools: | ||
| Elem School | Walker | |
| Middle School | Stevens | |
| High School | Crowley | |
| District | Crowley | |
| Intermediate School | Crowley 9Th Grade | |
1232 Alderwood Lane Includes:
Remarks: MLS# 20567677 - Built by Antares Homes - Ready Now! ~ Just off the foyer is the private study with double doors. Continuing passed the study is the formal dining room, an open space to host dinner parties. The open-concept kitchen includes stainless steel appliances, granite countertops, and a walk-in corner pantry. Adding to the kitchen's charm is a breakfast nook with a cozy built-in window seat that provides direct access to the covered patio. The family room with its gas-burning fireplace creates a perfect gathering place for friends and family. For relaxation, take advantage of the master suite — boasting vaulted ceilings and a built-in window seat. You'll enjoy the spa-like atmosphere of the master bathroom, complete with a dual sink vanity, spacious walk-in shower, garden tub, and a walk-in closet. The two additional bedrooms with linen closets and quick access to a full bathroom offer a great space for growing families. Directions: From i35w take exit for west rendon crowley road, fm1187; go west on fm 1187 towards crowley road; take a right at crowley road and then right on alderwood lane; take a right on dove haven drive and then right on norcross court. |
| Additional Photos: | |||
 |
 |
 |
 |
 |
 |
||
NTREIS does not attempt to independently verify the currency, completeness, accuracy or authenticity of data contained herein.
Accordingly, the data is provided on an 'as is, as available' basis. Last Updated: 04-28-2024