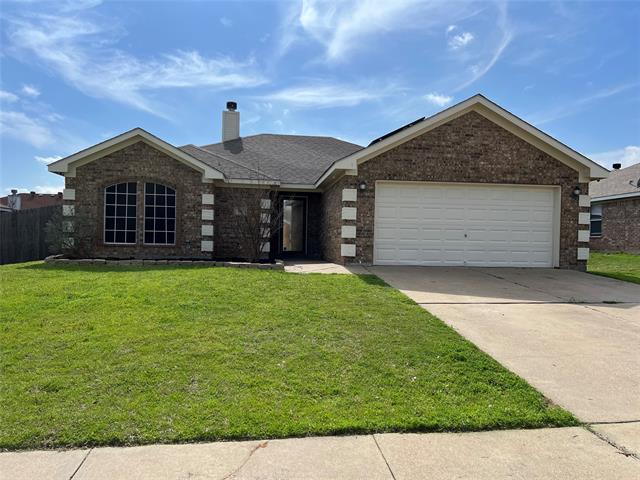549 Marybeth Drive Includes:
Remarks: Welcome to 549 Marybeth Drive, where comfort and style is captivating. Gorgeous one-owner home nestled in the Elk Ridge subdivision conveniently located close to Schools and Shopping! This 3 bedroom, 2 bath, 2 car garage home is Move In Ready and NO HOA! Step inside where you are greeted with soaring elevated ceilings and an open floor plan providing a light and bright interior throughout. Tons of upgrades that include fresh paint throughout the interior and owner owned high efficiency solar panels. The living room features a wood burning fireplace and quick access to the back covered patio where you could relax, unwind and entertain. Primary bedroom suite features ample floor space, ensuite bath and separate shower, oh and not to mention the large walk in closet. Fully fenced backyard, charming breakfast nook and a kitchen with plenty of countertop space. This home is a must see! Seller is motivated. Schedule your tour today! Directions: Follow gps or google maps. |
| Bedrooms | 3 | |
| Baths | 2 | |
| Year Built | 2006 | |
| Lot Size | Less Than .5 Acre | |
| Garage | 2 Car Garage | |
| Property Type | Burleson Single Family | |
| Listing Status | Active | |
| Listed By | Dale Camarillo, Monument Realty | |
| Listing Price | $345,000 | |
| Schools: | ||
| Elem School | Irene Clinkscale | |
| Middle School | Hughes | |
| High School | Burleson | |
| District | Burleson | |
| Bedrooms | 3 | |
| Baths | 2 | |
| Year Built | 2006 | |
| Lot Size | Less Than .5 Acre | |
| Garage | 2 Car Garage | |
| Property Type | Burleson Single Family | |
| Listing Status | Active | |
| Listed By | Dale Camarillo, Monument Realty | |
| Listing Price | $345,000 | |
| Schools: | ||
| Elem School | Irene Clinkscale | |
| Middle School | Hughes | |
| High School | Burleson | |
| District | Burleson | |
549 Marybeth Drive Includes:
Remarks: Welcome to 549 Marybeth Drive, where comfort and style is captivating. Gorgeous one-owner home nestled in the Elk Ridge subdivision conveniently located close to Schools and Shopping! This 3 bedroom, 2 bath, 2 car garage home is Move In Ready and NO HOA! Step inside where you are greeted with soaring elevated ceilings and an open floor plan providing a light and bright interior throughout. Tons of upgrades that include fresh paint throughout the interior and owner owned high efficiency solar panels. The living room features a wood burning fireplace and quick access to the back covered patio where you could relax, unwind and entertain. Primary bedroom suite features ample floor space, ensuite bath and separate shower, oh and not to mention the large walk in closet. Fully fenced backyard, charming breakfast nook and a kitchen with plenty of countertop space. This home is a must see! Seller is motivated. Schedule your tour today! Directions: Follow gps or google maps. |
| Additional Photos: | |||
 |
 |
 |
 |
 |
 |
 |
 |
NTREIS does not attempt to independently verify the currency, completeness, accuracy or authenticity of data contained herein.
Accordingly, the data is provided on an 'as is, as available' basis. Last Updated: 04-27-2024