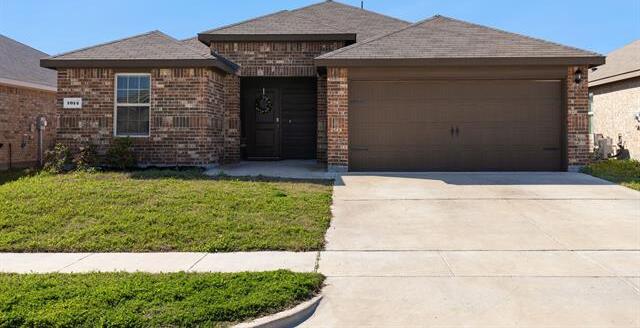1914 Duskwood Drive Includes:
Remarks: You don't want to miss this charming 2021 build located in Bear Creek Ranch in Lancaster. Offering 3 bedrooms, 2 full baths, a kitchen with a spacious island featuring stainless steel appliances and granite countertops, laminate and tile flooring throughout with carpet in the bedrooms only. This open floor plan makes it perfect for entertaining family and friends during gatherings or holiday events. Off the back porch you will find a spacious backyard that provides opportunities for outdoor activities. Its proximity to the historic town square and just 30 minutes from Dallas offers convenience and access to amenities and city life. |
| Bedrooms | 3 | |
| Baths | 2 | |
| Year Built | 2021 | |
| Lot Size | Less Than .5 Acre | |
| Garage | 2 Car Garage | |
| HOA Dues | $434 Annually | |
| Property Type | Lancaster Single Family | |
| Listing Status | Contract Accepted | |
| Listed By | Yecica Velazco, Texas Connect Realty | |
| Listing Price | $313,000 | |
| Schools: | ||
| Elem School | West Main | |
| High School | Lancaster | |
| District | Lancaster | |
| Intermediate School | GW Carver 6th Grade | |
| Bedrooms | 3 | |
| Baths | 2 | |
| Year Built | 2021 | |
| Lot Size | Less Than .5 Acre | |
| Garage | 2 Car Garage | |
| HOA Dues | $434 Annually | |
| Property Type | Lancaster Single Family | |
| Listing Status | Contract Accepted | |
| Listed By | Yecica Velazco, Texas Connect Realty | |
| Listing Price | $313,000 | |
| Schools: | ||
| Elem School | West Main | |
| High School | Lancaster | |
| District | Lancaster | |
| Intermediate School | GW Carver 6th Grade | |
1914 Duskwood Drive Includes:
Remarks: You don't want to miss this charming 2021 build located in Bear Creek Ranch in Lancaster. Offering 3 bedrooms, 2 full baths, a kitchen with a spacious island featuring stainless steel appliances and granite countertops, laminate and tile flooring throughout with carpet in the bedrooms only. This open floor plan makes it perfect for entertaining family and friends during gatherings or holiday events. Off the back porch you will find a spacious backyard that provides opportunities for outdoor activities. Its proximity to the historic town square and just 30 minutes from Dallas offers convenience and access to amenities and city life. |
| Additional Photos: | |||
 |
 |
 |
 |
 |
 |
 |
 |
NTREIS does not attempt to independently verify the currency, completeness, accuracy or authenticity of data contained herein.
Accordingly, the data is provided on an 'as is, as available' basis. Last Updated: 04-27-2024