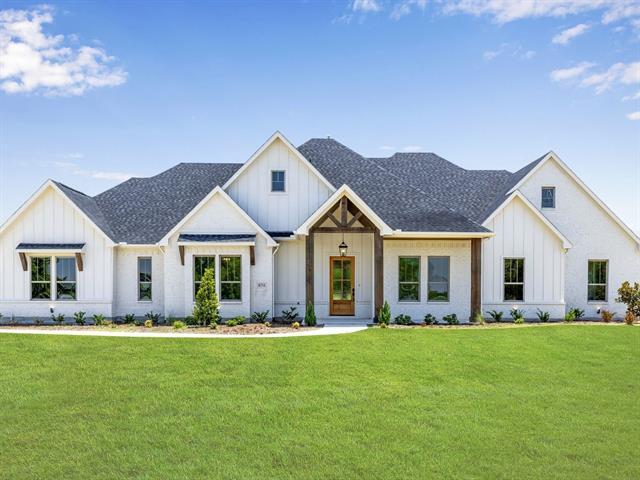880 Vest Lane Includes:
Remarks: New custom home build by Scott Post Homes. Estimated build time 6 months. Located in The Hills at Pilot Point on Lot 20. No HOA. Up to a 2500 sq ft metal-barn buildings allowed. This classic farmhouse plan offers high ceilings & an open concept floor plan. 4 bedroom flex plan or 3 bedroom w study & media room. Need larger rooms lets upsize this plan. 3rd Car Garage Included. Living room w 13 ft ceilings. Flexible floor plans allowing for full custom design. This home is to be built not yet under construction. Scott Post Model home available to view in Gunter. Open plan has living room open to kitchen - with view of the large rear covered vaulted porch. Horses Allowed. Our large living room open to kitchen with high ceilings make for the perfect hosting home and is sure to stun your guests! Other floor plans available. 1-acre homesites from the high $600s to 3 million. Pictures represented are representation of other homes build by Scott Post Homes. Directions: Take 377 north to downtown pilot point and go west to massey road into the neighborhood, turn left on vest lane to view vacant lots; nwc of massey road and west aubrey street; we have two lots; see attached plat images for location when in the development; located almost to the end of the cul de sac on right. |
| Bedrooms | 4 | |
| Baths | 3 | |
| Year Built | 2024 | |
| Lot Size | 1 to < 3 Acres | |
| Garage | 3 Car Garage | |
| Property Type | Pilot Point Single Family (New) | |
| Listing Status | Active | |
| Listed By | Keith Smith, Keith W Smith | |
| Listing Price | $869,000 | |
| Schools: | ||
| Elem School | Pilot Point | |
| Middle School | Pilot Point | |
| High School | Pilot Point | |
| District | Pilot Point | |
| Intermediate School | Pilot Point | |
| Bedrooms | 4 | |
| Baths | 3 | |
| Year Built | 2024 | |
| Lot Size | 1 to < 3 Acres | |
| Garage | 3 Car Garage | |
| Property Type | Pilot Point Single Family (New) | |
| Listing Status | Active | |
| Listed By | Keith Smith, Keith W Smith | |
| Listing Price | $869,000 | |
| Schools: | ||
| Elem School | Pilot Point | |
| Middle School | Pilot Point | |
| High School | Pilot Point | |
| District | Pilot Point | |
| Intermediate School | Pilot Point | |
880 Vest Lane Includes:
Remarks: New custom home build by Scott Post Homes. Estimated build time 6 months. Located in The Hills at Pilot Point on Lot 20. No HOA. Up to a 2500 sq ft metal-barn buildings allowed. This classic farmhouse plan offers high ceilings & an open concept floor plan. 4 bedroom flex plan or 3 bedroom w study & media room. Need larger rooms lets upsize this plan. 3rd Car Garage Included. Living room w 13 ft ceilings. Flexible floor plans allowing for full custom design. This home is to be built not yet under construction. Scott Post Model home available to view in Gunter. Open plan has living room open to kitchen - with view of the large rear covered vaulted porch. Horses Allowed. Our large living room open to kitchen with high ceilings make for the perfect hosting home and is sure to stun your guests! Other floor plans available. 1-acre homesites from the high $600s to 3 million. Pictures represented are representation of other homes build by Scott Post Homes. Directions: Take 377 north to downtown pilot point and go west to massey road into the neighborhood, turn left on vest lane to view vacant lots; nwc of massey road and west aubrey street; we have two lots; see attached plat images for location when in the development; located almost to the end of the cul de sac on right. |
| Additional Photos: | |||
 |
 |
 |
 |
 |
 |
 |
 |
NTREIS does not attempt to independently verify the currency, completeness, accuracy or authenticity of data contained herein.
Accordingly, the data is provided on an 'as is, as available' basis. Last Updated: 05-02-2024