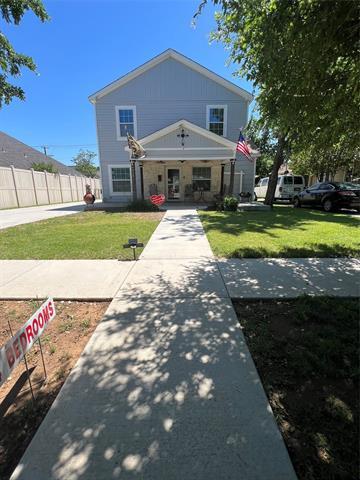4805 Pershing Avenue Includes:
Remarks: Fully updated. Open Floor Plan. 4 Bedrooms. Mins from Dickies stadium, Downtown FW, Museums, Camp Bowie and Hulen St. Kitchen-Granite counter tops, Granite Oversized Island, Glass Backsplash, Double oven, Vented Microwave. Living area with Auto Start Fireplace. Primary Bedroom on 1st flr. with double vanity sinks, cabinets, jacuzzi tub, & Sep shower, LED & blue tooth vanity mirrors, pull out faucets. Plus Half Bath downstairs. Additional Bedrooms & Gameroom upstairs, 2nd full bath with 2nd Double Vanity Sinks. Bladeless ceiling fans with LED lights plus Blue Tooth Audio. LED Recess lighting. Wood laminate and tile floors. Front covered porch has double ceiling fans, double electric heaters, retractable Smart TV, Christmas outlets, misting system. Backyard has Privacy vinyl fence & 19ft heated swim spa with attached jacuzzi. Electric car-RV outlet. 1 Car Garage with Garage Opener. Blocks form I35. 3 blocks from Tarlton Park. SELLER WILLING TO REMOVE SWIM SPA. |
| Bedrooms | 4 | |
| Baths | 3 | |
| Year Built | 1929 | |
| Lot Size | Less Than .5 Acre | |
| Garage | 1 Car Garage | |
| Property Type | Fort Worth Single Family | |
| Listing Status | Active | |
| Listed By | Miriam Coates, The Michael Group Real Estate | |
| Listing Price | $424,900 | |
| Schools: | ||
| Elem School | Southhimou | |
| Middle School | Stripling | |
| High School | Arlington Heights | |
| District | Fort Worth | |
| Bedrooms | 4 | |
| Baths | 3 | |
| Year Built | 1929 | |
| Lot Size | Less Than .5 Acre | |
| Garage | 1 Car Garage | |
| Property Type | Fort Worth Single Family | |
| Listing Status | Active | |
| Listed By | Miriam Coates, The Michael Group Real Estate | |
| Listing Price | $424,900 | |
| Schools: | ||
| Elem School | Southhimou | |
| Middle School | Stripling | |
| High School | Arlington Heights | |
| District | Fort Worth | |
4805 Pershing Avenue Includes:
Remarks: Fully updated. Open Floor Plan. 4 Bedrooms. Mins from Dickies stadium, Downtown FW, Museums, Camp Bowie and Hulen St. Kitchen-Granite counter tops, Granite Oversized Island, Glass Backsplash, Double oven, Vented Microwave. Living area with Auto Start Fireplace. Primary Bedroom on 1st flr. with double vanity sinks, cabinets, jacuzzi tub, & Sep shower, LED & blue tooth vanity mirrors, pull out faucets. Plus Half Bath downstairs. Additional Bedrooms & Gameroom upstairs, 2nd full bath with 2nd Double Vanity Sinks. Bladeless ceiling fans with LED lights plus Blue Tooth Audio. LED Recess lighting. Wood laminate and tile floors. Front covered porch has double ceiling fans, double electric heaters, retractable Smart TV, Christmas outlets, misting system. Backyard has Privacy vinyl fence & 19ft heated swim spa with attached jacuzzi. Electric car-RV outlet. 1 Car Garage with Garage Opener. Blocks form I35. 3 blocks from Tarlton Park. SELLER WILLING TO REMOVE SWIM SPA. |
| Additional Photos: | |||
 |
 |
 |
 |
 |
 |
 |
 |
NTREIS does not attempt to independently verify the currency, completeness, accuracy or authenticity of data contained herein.
Accordingly, the data is provided on an 'as is, as available' basis. Last Updated: 04-28-2024