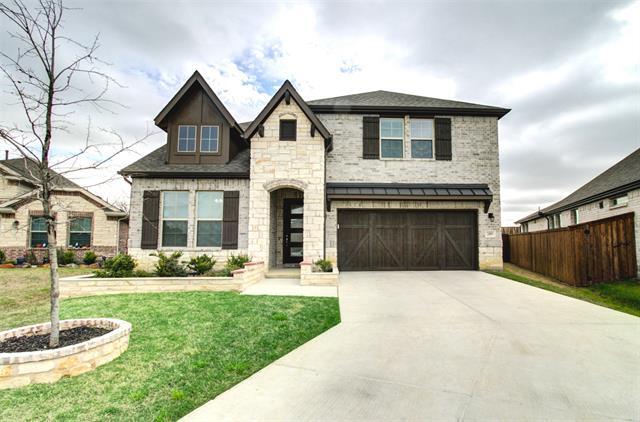2089 Creekbluff Circle Includes:
Remarks: Received multiple offers, Hurry up for the remarkable home, almost new two story backing to a beautiful wooded greenbelt! Built in late Dec 2022, Beautiful two story home with four bedrooms, three and a half baths, and high end design updates throughout. The first floor has a two car garage and a study off the entry. There's an open concept kitchen with a large island, a breakfast area, and a great room with a gas fireplace that overlooks a stunning covered patio in the backyard. The primary bedroom is on the first floor, with a garden tub and separate shower and huge walk in closet. The second floor has a two bedrooms and one bathroom. In the landing area, there's a loft with tons of natural light and media room, Open floor plan(Summerfield model by BEAZER HOMES) with 22-foot ceilings, stone gas fireplace, with Big backyard. LOCATION! LOCATION! LOCATION! |
| Bedrooms | 4 | |
| Baths | 3 | |
| Year Built | 2022 | |
| Lot Size | Less Than .5 Acre | |
| Garage | 2 Car Garage | |
| HOA Dues | $650 Annually | |
| Property Type | Lewisville Single Family (New) | |
| Listing Status | Active Under Contract | |
| Listed By | Venkata Vejandla, DFW Home Helpers Realty LLC | |
| Listing Price | $730,000 | |
| Schools: | ||
| Elem School | Memorial | |
| Middle School | Griffin | |
| High School | The Colony | |
| District | Lewisville | |
| Bedrooms | 4 | |
| Baths | 3 | |
| Year Built | 2022 | |
| Lot Size | Less Than .5 Acre | |
| Garage | 2 Car Garage | |
| HOA Dues | $650 Annually | |
| Property Type | Lewisville Single Family (New) | |
| Listing Status | Active Under Contract | |
| Listed By | Venkata Vejandla, DFW Home Helpers Realty LLC | |
| Listing Price | $730,000 | |
| Schools: | ||
| Elem School | Memorial | |
| Middle School | Griffin | |
| High School | The Colony | |
| District | Lewisville | |
2089 Creekbluff Circle Includes:
Remarks: Received multiple offers, Hurry up for the remarkable home, almost new two story backing to a beautiful wooded greenbelt! Built in late Dec 2022, Beautiful two story home with four bedrooms, three and a half baths, and high end design updates throughout. The first floor has a two car garage and a study off the entry. There's an open concept kitchen with a large island, a breakfast area, and a great room with a gas fireplace that overlooks a stunning covered patio in the backyard. The primary bedroom is on the first floor, with a garden tub and separate shower and huge walk in closet. The second floor has a two bedrooms and one bathroom. In the landing area, there's a loft with tons of natural light and media room, Open floor plan(Summerfield model by BEAZER HOMES) with 22-foot ceilings, stone gas fireplace, with Big backyard. LOCATION! LOCATION! LOCATION! |
| Additional Photos: | |||
 |
 |
 |
 |
 |
 |
 |
 |
NTREIS does not attempt to independently verify the currency, completeness, accuracy or authenticity of data contained herein.
Accordingly, the data is provided on an 'as is, as available' basis. Last Updated: 04-28-2024