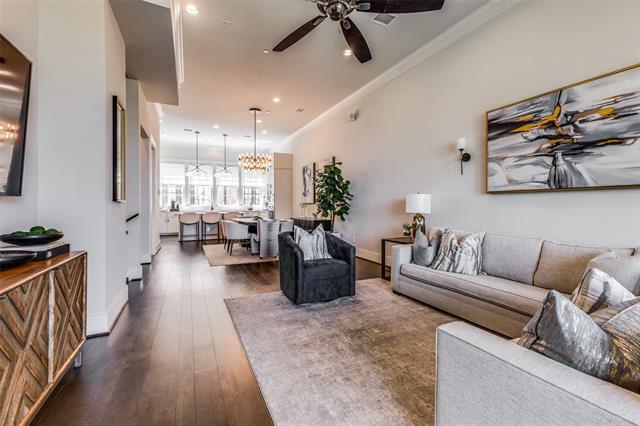14965 Oak Street Includes:
Remarks: This elegant beautifully presented three-bedroom townhome in the heart of Addison Grove was built in 2021, and features numerous upgrades and refinements. This delightfully spacious home is laid out over three stories offering terrific versatility for family living and entertaining and a lovely balance of space and natural light.You’ll relax and entertain in style in the high-ceilinged open concept living area with its gourmet kitchen, quartz countertops, premium appliances, and Sonos surround sound, custom built bar area with wine storage, and designer light fittings. The primary suite, with extensive and upgraded custom closets and a luxury ensuite along with a second bedroom with full bathroom, are located on the 3rd story overlooking the park. The third bedroom is on the first level and could easily be repurposed to WFH use.The principal entrance and garage security is hard wired, and the home benefits from environmentally friendly gas, electricity and water management systems. |
| Bedrooms | 3 | |
| Baths | 4 | |
| Year Built | 2021 | |
| Lot Size | Less Than .5 Acre | |
| Garage | 2 Car Garage | |
| HOA Dues | $145 Monthly | |
| Property Type | Addison Townhouse | |
| Listing Status | Active | |
| Listed By | Andrew Cox, Ebby Halliday, REALTORS | |
| Listing Price | 772,000 | |
| Schools: | ||
| Elem School | Bush | |
| Middle School | Walker | |
| High School | White | |
| District | Dallas | |
| Bedrooms | 3 | |
| Baths | 4 | |
| Year Built | 2021 | |
| Lot Size | Less Than .5 Acre | |
| Garage | 2 Car Garage | |
| HOA Dues | $145 Monthly | |
| Property Type | Addison Townhouse | |
| Listing Status | Active | |
| Listed By | Andrew Cox, Ebby Halliday, REALTORS | |
| Listing Price | $772,000 | |
| Schools: | ||
| Elem School | Bush | |
| Middle School | Walker | |
| High School | White | |
| District | Dallas | |
14965 Oak Street Includes:
Remarks: This elegant beautifully presented three-bedroom townhome in the heart of Addison Grove was built in 2021, and features numerous upgrades and refinements. This delightfully spacious home is laid out over three stories offering terrific versatility for family living and entertaining and a lovely balance of space and natural light.You’ll relax and entertain in style in the high-ceilinged open concept living area with its gourmet kitchen, quartz countertops, premium appliances, and Sonos surround sound, custom built bar area with wine storage, and designer light fittings. The primary suite, with extensive and upgraded custom closets and a luxury ensuite along with a second bedroom with full bathroom, are located on the 3rd story overlooking the park. The third bedroom is on the first level and could easily be repurposed to WFH use.The principal entrance and garage security is hard wired, and the home benefits from environmentally friendly gas, electricity and water management systems. |
| Additional Photos: | |||
 |
 |
 |
 |
 |
 |
 |
 |
NTREIS does not attempt to independently verify the currency, completeness, accuracy or authenticity of data contained herein.
Accordingly, the data is provided on an 'as is, as available' basis. Last Updated: 05-05-2024