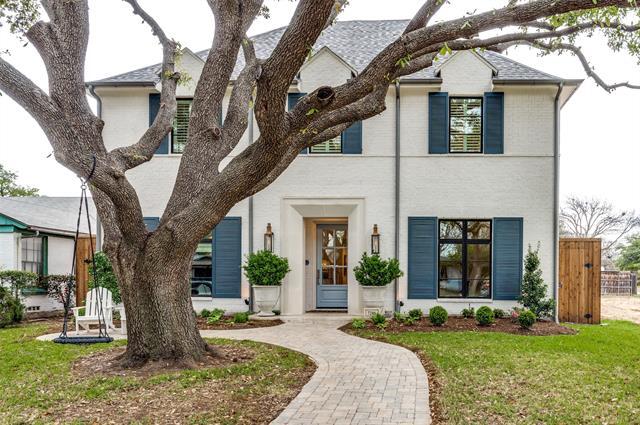7206 Caillet Street Includes:
Remarks: Beautiful & meticulously maintained four bedroom home in the heart of it all! Built in 2021, this home has a transitional feel with all the modern amenities & designer touches completed by the Seller. Flanking the entry is a study with glass doors & large dining room. Open kitchen & living room to accommodate any gathering. Kitchen is fully equipped with a large island, SubZero & Wolf stainless steel appliances, walk-in pantry, butler's pantry & small home office. Living room with fireplace overlooks the covered patio & spacious backyard. There is also a guest bedroom w full bath downstairs. Upstairs offers a spacious primary bedroom & spa like en-suite bath w marble floors and countertops, soaking tub, glass enclosed shower & large walk-in closet w convenient access to the laundry. Two additional bedrooms w en-suite baths & walk-in closets are also upstairs. Completing the 2nd floor is a game room w built ins, wet bar, & attached flex space w tons of storage and an extra workout area. Directions: University towards inwood road; go across inwood to caillet. |
| Bedrooms | 4 | |
| Baths | 4 | |
| Year Built | 2021 | |
| Lot Size | Less Than .5 Acre | |
| Garage | 2 Car Garage | |
| Property Type | Dallas Single Family | |
| Listing Status | Active | |
| Listed By | Dan Rhodes, Compass RE Texas, LLC. | |
| Listing Price | $1,964,000 | |
| Schools: | ||
| Elem School | Polk | |
| Middle School | Medrano | |
| High School | Jefferson | |
| District | Dallas | |
| Bedrooms | 4 | |
| Baths | 4 | |
| Year Built | 2021 | |
| Lot Size | Less Than .5 Acre | |
| Garage | 2 Car Garage | |
| Property Type | Dallas Single Family | |
| Listing Status | Active | |
| Listed By | Dan Rhodes, Compass RE Texas, LLC. | |
| Listing Price | $1,964,000 | |
| Schools: | ||
| Elem School | Polk | |
| Middle School | Medrano | |
| High School | Jefferson | |
| District | Dallas | |
7206 Caillet Street Includes:
Remarks: Beautiful & meticulously maintained four bedroom home in the heart of it all! Built in 2021, this home has a transitional feel with all the modern amenities & designer touches completed by the Seller. Flanking the entry is a study with glass doors & large dining room. Open kitchen & living room to accommodate any gathering. Kitchen is fully equipped with a large island, SubZero & Wolf stainless steel appliances, walk-in pantry, butler's pantry & small home office. Living room with fireplace overlooks the covered patio & spacious backyard. There is also a guest bedroom w full bath downstairs. Upstairs offers a spacious primary bedroom & spa like en-suite bath w marble floors and countertops, soaking tub, glass enclosed shower & large walk-in closet w convenient access to the laundry. Two additional bedrooms w en-suite baths & walk-in closets are also upstairs. Completing the 2nd floor is a game room w built ins, wet bar, & attached flex space w tons of storage and an extra workout area. Directions: University towards inwood road; go across inwood to caillet. |
| Additional Photos: | |||
 |
 |
 |
 |
 |
 |
 |
 |
NTREIS does not attempt to independently verify the currency, completeness, accuracy or authenticity of data contained herein.
Accordingly, the data is provided on an 'as is, as available' basis. Last Updated: 04-28-2024