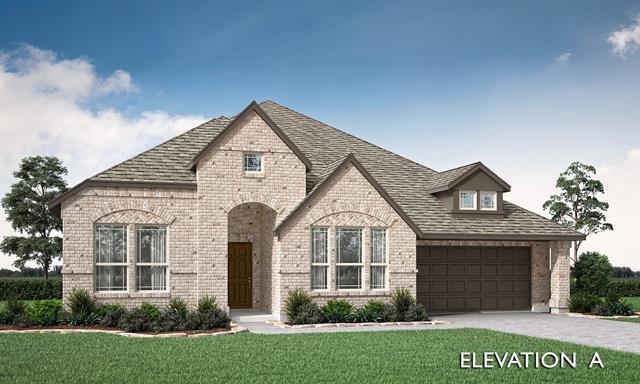519 Amesbury Drive Includes:
Remarks: Est. Complete June 2024! Don't let the square footage fool you, Bloomfield's Caraway checks off all the boxes with 4 bdrms, 3 baths, and a 2-car garage with a cedar door. This stunning one-story home boasts a transitional, open-concept layout adorned with Wood flooring, a fireplace with gas logs, and large windows that flood the space with natural light. Primary Suite features separate vanities and a WIC with secondary access to the laundry room. On the opposite side, discover a sizable Junior Suite + 2 additional bdrms sharing a full hallway bath. The Deluxe Kitchen boasts custom cabinetry with under lighting, built-in SS appliances, a large walk-in pantry, and quartz countertops throughout. Outdoor features include a brick front exterior, cedar garage door, and an inviting 8' front door with rain glass. Plus, enjoy the added benefits of gutters, uplighting, and a full irrigation system. Visit Bloomfield at Fox Hollow today to explore this remarkable home! Directions: From interstate twenty, exit to 1641; travel north on 1641 to monitor boulevard; turn left on monitor boulevard; and left on altuda drive. |
| Bedrooms | 4 | |
| Baths | 3 | |
| Year Built | 2023 | |
| Lot Size | Less Than .5 Acre | |
| Garage | 2 Car Garage | |
| HOA Dues | $250 Annually | |
| Property Type | Forney Single Family (New) | |
| Listing Status | Active | |
| Listed By | Marsha Ashlock, Visions Realty & Investments | |
| Listing Price | 489,809 | |
| Schools: | ||
| Elem School | Henderson | |
| Middle School | Warren | |
| High School | Forney | |
| District | Forney | |
| Intermediate School | Nell Hill Rhea | |
| Bedrooms | 4 | |
| Baths | 3 | |
| Year Built | 2023 | |
| Lot Size | Less Than .5 Acre | |
| Garage | 2 Car Garage | |
| HOA Dues | $250 Annually | |
| Property Type | Forney Single Family (New) | |
| Listing Status | Active | |
| Listed By | Marsha Ashlock, Visions Realty & Investments | |
| Listing Price | $489,809 | |
| Schools: | ||
| Elem School | Henderson | |
| Middle School | Warren | |
| High School | Forney | |
| District | Forney | |
| Intermediate School | Nell Hill Rhea | |
519 Amesbury Drive Includes:
Remarks: Est. Complete June 2024! Don't let the square footage fool you, Bloomfield's Caraway checks off all the boxes with 4 bdrms, 3 baths, and a 2-car garage with a cedar door. This stunning one-story home boasts a transitional, open-concept layout adorned with Wood flooring, a fireplace with gas logs, and large windows that flood the space with natural light. Primary Suite features separate vanities and a WIC with secondary access to the laundry room. On the opposite side, discover a sizable Junior Suite + 2 additional bdrms sharing a full hallway bath. The Deluxe Kitchen boasts custom cabinetry with under lighting, built-in SS appliances, a large walk-in pantry, and quartz countertops throughout. Outdoor features include a brick front exterior, cedar garage door, and an inviting 8' front door with rain glass. Plus, enjoy the added benefits of gutters, uplighting, and a full irrigation system. Visit Bloomfield at Fox Hollow today to explore this remarkable home! Directions: From interstate twenty, exit to 1641; travel north on 1641 to monitor boulevard; turn left on monitor boulevard; and left on altuda drive. |
| Additional Photos: | |||
 |
 |
 |
 |
 |
 |
 |
 |
NTREIS does not attempt to independently verify the currency, completeness, accuracy or authenticity of data contained herein.
Accordingly, the data is provided on an 'as is, as available' basis. Last Updated: 05-08-2024