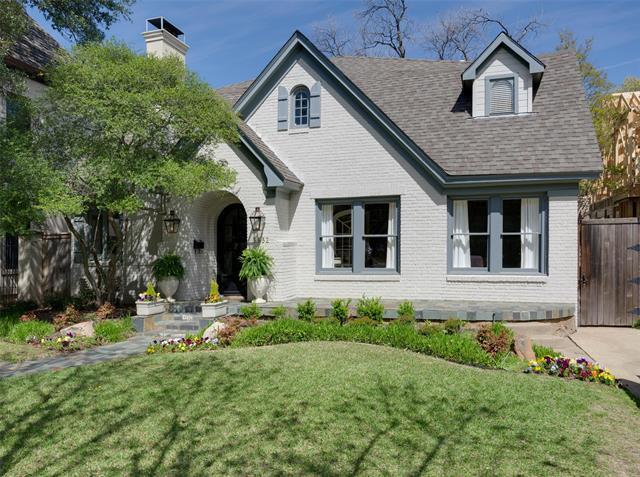3532 Potomac Avenue Includes:
Remarks: Introducing 3532 Potomac, a captivating, expanded Tudor nestled in the sought after Highland Park. This 4 BR home seamlessly blends modern updates with timeless 1927 charm, boasting 9 FT ceilings, elegant moldings, wood floors throughout, and 3874 sqft. The main level offers several versatile living spaces with designer touches, including a spacious kitchen complete with stainless appliances, quartz island & countertops, and abundant storage-all flowing into the Den and Breakfast area. Step outside to the enchanting screen porch with fireplace, ideal for year-round enjoyment. Upstairs discover an oversized, light filled Primary Suite with vaulted ceilings & dual closets. Three additional bedrooms, 2 baths, a convenient laundry room, and a charming study nook complete the second floor. Outside, the backyard beckons with its screened porch, covered patio, turf and two car gated garage. Conveniently Located to Armstrong Elem, HPMS, DCC, HPV and Snider Plaza. |
| Bedrooms | 4 | |
| Baths | 4 | |
| Year Built | 1927 | |
| Lot Size | Less Than .5 Acre | |
| Garage | 2 Car Garage | |
| Property Type | Highland Park Single Family | |
| Listing Status | Contract Accepted | |
| Listed By | Clair Storey, Briggs Freeman Sotheby's Int'l | |
| Listing Price | $2,695,000 | |
| Schools: | ||
| Elem School | Armstrong | |
| Middle School | Highland Park | |
| High School | Highland Park | |
| District | Highland Park | |
| Intermediate School | McCulloch | |
| Bedrooms | 4 | |
| Baths | 4 | |
| Year Built | 1927 | |
| Lot Size | Less Than .5 Acre | |
| Garage | 2 Car Garage | |
| Property Type | Highland Park Single Family | |
| Listing Status | Contract Accepted | |
| Listed By | Clair Storey, Briggs Freeman Sotheby's Int'l | |
| Listing Price | $2,695,000 | |
| Schools: | ||
| Elem School | Armstrong | |
| Middle School | Highland Park | |
| High School | Highland Park | |
| District | Highland Park | |
| Intermediate School | McCulloch | |
3532 Potomac Avenue Includes:
Remarks: Introducing 3532 Potomac, a captivating, expanded Tudor nestled in the sought after Highland Park. This 4 BR home seamlessly blends modern updates with timeless 1927 charm, boasting 9 FT ceilings, elegant moldings, wood floors throughout, and 3874 sqft. The main level offers several versatile living spaces with designer touches, including a spacious kitchen complete with stainless appliances, quartz island & countertops, and abundant storage-all flowing into the Den and Breakfast area. Step outside to the enchanting screen porch with fireplace, ideal for year-round enjoyment. Upstairs discover an oversized, light filled Primary Suite with vaulted ceilings & dual closets. Three additional bedrooms, 2 baths, a convenient laundry room, and a charming study nook complete the second floor. Outside, the backyard beckons with its screened porch, covered patio, turf and two car gated garage. Conveniently Located to Armstrong Elem, HPMS, DCC, HPV and Snider Plaza. |
| Additional Photos: | |||
 |
 |
 |
 |
 |
 |
 |
 |
NTREIS does not attempt to independently verify the currency, completeness, accuracy or authenticity of data contained herein.
Accordingly, the data is provided on an 'as is, as available' basis. Last Updated: 04-27-2024