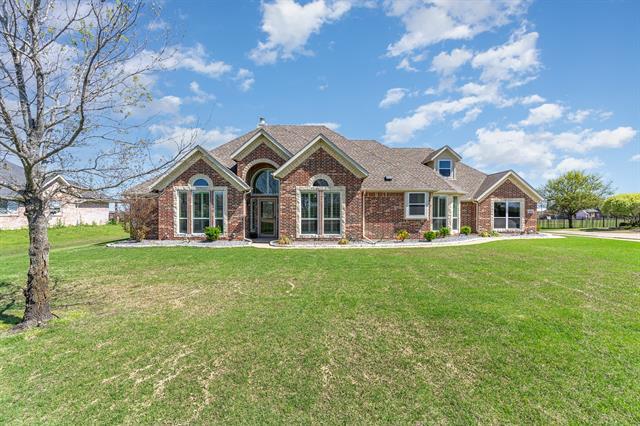10166 Dennehy Drive Includes:
Remarks: Community Open House on Sat. April 6 from 2-4 PM. Sprawling 1-acre lot in Forney ISD offers a stunning 1.5 story 4 bed, 2.5 bath home with New Windows! Covered and extended Patio spaces are perfect for entertaining. Inside, enjoy the open & inviting floor plan! The living room is the heart of this home, featuring a brick wood-burning fireplace perfect for chilly Texas evenings. Kitchen offers granite countertops, custom cabinetry, gas cooktop, stainless steel appliances & a cozy breakfast nook. Primary bedroom is a true sanctuary, featuring a cozy fireplace, en-suite spa-like bath with dual sinks, jetted tub, separate vanities, shower & two walk-in closets. Secondary bedrooms & bathrooms are generously sized. Extended driveway & 3-car garage provide plenty of room for vehicles, tools, storage needs & guests! The versatile secondary living area can be transformed to a craft room, playroom or whatever suits your lifestyle! Virtual tour & floorplan available for your online convenience. Directions: From twenty east, exit 493 for fm 1641, left on fm 1641, right on cr 213, left on dennehy, property is on the right. |
| Bedrooms | 4 | |
| Baths | 3 | |
| Year Built | 2003 | |
| Lot Size | 1 to < 3 Acres | |
| Garage | 3 Car Garage | |
| HOA Dues | $437 Annually | |
| Property Type | Talty Single Family | |
| Listing Status | Active | |
| Listed By | Candace Garrett, Keller Williams Dallas Midtown | |
| Listing Price | $599,000 | |
| Schools: | ||
| Elem School | Willett | |
| Middle School | Warren | |
| High School | Forney | |
| District | Forney | |
| Bedrooms | 4 | |
| Baths | 3 | |
| Year Built | 2003 | |
| Lot Size | 1 to < 3 Acres | |
| Garage | 3 Car Garage | |
| HOA Dues | $437 Annually | |
| Property Type | Talty Single Family | |
| Listing Status | Active | |
| Listed By | Candace Garrett, Keller Williams Dallas Midtown | |
| Listing Price | $599,000 | |
| Schools: | ||
| Elem School | Willett | |
| Middle School | Warren | |
| High School | Forney | |
| District | Forney | |
10166 Dennehy Drive Includes:
Remarks: Community Open House on Sat. April 6 from 2-4 PM. Sprawling 1-acre lot in Forney ISD offers a stunning 1.5 story 4 bed, 2.5 bath home with New Windows! Covered and extended Patio spaces are perfect for entertaining. Inside, enjoy the open & inviting floor plan! The living room is the heart of this home, featuring a brick wood-burning fireplace perfect for chilly Texas evenings. Kitchen offers granite countertops, custom cabinetry, gas cooktop, stainless steel appliances & a cozy breakfast nook. Primary bedroom is a true sanctuary, featuring a cozy fireplace, en-suite spa-like bath with dual sinks, jetted tub, separate vanities, shower & two walk-in closets. Secondary bedrooms & bathrooms are generously sized. Extended driveway & 3-car garage provide plenty of room for vehicles, tools, storage needs & guests! The versatile secondary living area can be transformed to a craft room, playroom or whatever suits your lifestyle! Virtual tour & floorplan available for your online convenience. Directions: From twenty east, exit 493 for fm 1641, left on fm 1641, right on cr 213, left on dennehy, property is on the right. |
| Additional Photos: | |||
 |
 |
 |
 |
 |
 |
 |
 |
NTREIS does not attempt to independently verify the currency, completeness, accuracy or authenticity of data contained herein.
Accordingly, the data is provided on an 'as is, as available' basis. Last Updated: 04-28-2024