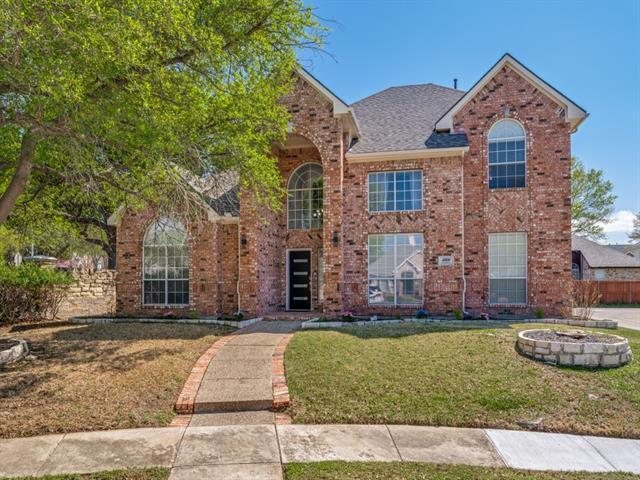4000 Eastleigh Drive Includes:
Remarks: MULTIPLE OFFERS RECEIVED. This Highland home with ~$150k of upgrades has been wholly transformed to create a contemporary ambiance—a rarity in neighborhoods zoned for Rice Middle School.Enter this 5 BR, 4 BA beauty and be welcomed into the expansive,high-ceiling foyer.Highlights within the open floor plan include a fully renovated kitchen with quartz waterfall double islands, bathed in light from new, recessed smart bulbs. Modern fireplace with floor-to-ceiling tiles and inbuilt accents. New appliances, new LVP flooring on the main level, new staircase with modern rails, new carpets in master BR and upstairs. New roof and 2 new HVACs installed in 2022 and 2023. Master BR and guest suite or study downstairs. Upstairs: 3 BR, 2 BA, game or media room with sound wiring and 5 in-ceiling speakers. Backyard with new mulch and privacy trees. Corner lot and cul-de-sac location offer private alley access with ample parking. Convenient to schools and stores making it a perfect place to call home. |
| Bedrooms | 5 | |
| Baths | 4 | |
| Year Built | 1997 | |
| Lot Size | Less Than .5 Acre | |
| Garage | 2 Car Garage | |
| HOA Dues | $175 Semi-Annual | |
| Property Type | Plano Single Family | |
| Listing Status | Contract Accepted | |
| Listed By | Ying Xu, RE/MAX Dallas Suburbs | |
| Listing Price | $725,000 | |
| Schools: | ||
| Elem School | Wyatt | |
| Middle School | Rice | |
| High School | Jasper | |
| District | Plano | |
| Senior School | Plano West | |
| Bedrooms | 5 | |
| Baths | 4 | |
| Year Built | 1997 | |
| Lot Size | Less Than .5 Acre | |
| Garage | 2 Car Garage | |
| HOA Dues | $175 Semi-Annual | |
| Property Type | Plano Single Family | |
| Listing Status | Contract Accepted | |
| Listed By | Ying Xu, RE/MAX Dallas Suburbs | |
| Listing Price | $725,000 | |
| Schools: | ||
| Elem School | Wyatt | |
| Middle School | Rice | |
| High School | Jasper | |
| District | Plano | |
| Senior School | Plano West | |
4000 Eastleigh Drive Includes:
Remarks: MULTIPLE OFFERS RECEIVED. This Highland home with ~$150k of upgrades has been wholly transformed to create a contemporary ambiance—a rarity in neighborhoods zoned for Rice Middle School.Enter this 5 BR, 4 BA beauty and be welcomed into the expansive,high-ceiling foyer.Highlights within the open floor plan include a fully renovated kitchen with quartz waterfall double islands, bathed in light from new, recessed smart bulbs. Modern fireplace with floor-to-ceiling tiles and inbuilt accents. New appliances, new LVP flooring on the main level, new staircase with modern rails, new carpets in master BR and upstairs. New roof and 2 new HVACs installed in 2022 and 2023. Master BR and guest suite or study downstairs. Upstairs: 3 BR, 2 BA, game or media room with sound wiring and 5 in-ceiling speakers. Backyard with new mulch and privacy trees. Corner lot and cul-de-sac location offer private alley access with ample parking. Convenient to schools and stores making it a perfect place to call home. |
| Additional Photos: | |||
 |
 |
 |
 |
 |
 |
 |
 |
NTREIS does not attempt to independently verify the currency, completeness, accuracy or authenticity of data contained herein.
Accordingly, the data is provided on an 'as is, as available' basis. Last Updated: 04-27-2024