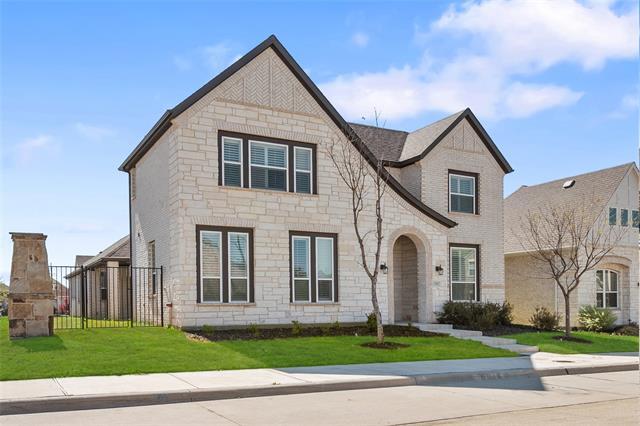1101 Granada Drive Includes:
Remarks: PRIME LOCATION with barely lived-in, Sought after ALLEN ISD. BRIGHT AND OPEN CONCEPT house, It has everything you need. 4bedrooms and 4full bath with OFFICE and formal dining. Master bedroom and 1 bedroom are downstairs. 3 CAR TANDOM GARAGE, Spacious kitchen features huge island, undermount sink, enough storage spaces, luxury cabinet handle and energy star SS appliances. Living Room with fireplace, soaring 14’ CEILING HEIGHT and upgraded ceiling fan. Master has high box ceiling, huge walk-in closet and luxurious bathroom with a freestanding tub, frameless shower with sitting, upgraded vanity tops and designer's hardware & mirror. Wood staircase leads you to the great upstairs. 2 bedrooms, 2 full bathrooms and game room in upstairs with all LVP floor. Brand New Wood floor 1st entire floor with no carpet, plantation shutter for all window are included. Corner Lot with stone wall for privacy. Full of greenbelt. Minutes away WATTER'S CREEK & Major HWY. Foundation is under builder warranty. Directions: From highway us 75, take west on bethany drive, left on montgomery boulevard, right on marian drive, right on granada drive; the home will be on the left. |
| Bedrooms | 4 | |
| Baths | 4 | |
| Year Built | 2022 | |
| Lot Size | Less Than .5 Acre | |
| Garage | 3 Car Garage | |
| HOA Dues | $729 Annually | |
| Property Type | Allen Single Family (New) | |
| Listing Status | Contract Accepted | |
| Listed By | Claire Song, Coldwell Banker Realty Frisco | |
| Listing Price | $855,000 | |
| Schools: | ||
| Elem School | Norton | |
| Middle School | Ereckson | |
| High School | Allen | |
| District | Allen | |
| Bedrooms | 4 | |
| Baths | 4 | |
| Year Built | 2022 | |
| Lot Size | Less Than .5 Acre | |
| Garage | 3 Car Garage | |
| HOA Dues | $729 Annually | |
| Property Type | Allen Single Family (New) | |
| Listing Status | Contract Accepted | |
| Listed By | Claire Song, Coldwell Banker Realty Frisco | |
| Listing Price | $855,000 | |
| Schools: | ||
| Elem School | Norton | |
| Middle School | Ereckson | |
| High School | Allen | |
| District | Allen | |
1101 Granada Drive Includes:
Remarks: PRIME LOCATION with barely lived-in, Sought after ALLEN ISD. BRIGHT AND OPEN CONCEPT house, It has everything you need. 4bedrooms and 4full bath with OFFICE and formal dining. Master bedroom and 1 bedroom are downstairs. 3 CAR TANDOM GARAGE, Spacious kitchen features huge island, undermount sink, enough storage spaces, luxury cabinet handle and energy star SS appliances. Living Room with fireplace, soaring 14’ CEILING HEIGHT and upgraded ceiling fan. Master has high box ceiling, huge walk-in closet and luxurious bathroom with a freestanding tub, frameless shower with sitting, upgraded vanity tops and designer's hardware & mirror. Wood staircase leads you to the great upstairs. 2 bedrooms, 2 full bathrooms and game room in upstairs with all LVP floor. Brand New Wood floor 1st entire floor with no carpet, plantation shutter for all window are included. Corner Lot with stone wall for privacy. Full of greenbelt. Minutes away WATTER'S CREEK & Major HWY. Foundation is under builder warranty. Directions: From highway us 75, take west on bethany drive, left on montgomery boulevard, right on marian drive, right on granada drive; the home will be on the left. |
| Additional Photos: | |||
 |
 |
 |
 |
 |
 |
 |
 |
NTREIS does not attempt to independently verify the currency, completeness, accuracy or authenticity of data contained herein.
Accordingly, the data is provided on an 'as is, as available' basis. Last Updated: 04-28-2024