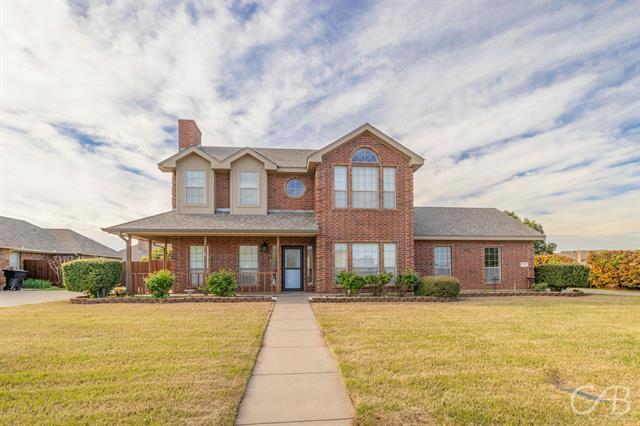3941 Ridgmar Lane Includes:
Remarks: Move in Ready home! This home sits on a large corner lot close to shopping and restaurants. The kitchen features granite counters and stainless steel appliances and opens to a dining area with french doors to the back yard. The living room features a wood burning fireplace. Upstairs you'll find all bedrooms. The primary bedroom has vaulted ceilings and an en suite with a double vanity and soaking tub and separate shower. The backyard has plenty of room activities and entertaining guests. Directions: From southwest drive; turn left onto catclaw drive; turn left onto ridgmar lane; home is on the right. |
| Bedrooms | 3 | |
| Baths | 3 | |
| Year Built | 1997 | |
| Lot Size | Less Than .5 Acre | |
| Garage | 2 Car Garage | |
| Property Type | Abilene Single Family | |
| Listing Status | Contract Accepted | |
| Listed By | Tonya Harbin, Real Broker, LLC. | |
| Listing Price | $290,000 | |
| Schools: | ||
| Elem School | Ward | |
| Middle School | Clack | |
| High School | Cooper | |
| District | Abilene | |
| Bedrooms | 3 | |
| Baths | 3 | |
| Year Built | 1997 | |
| Lot Size | Less Than .5 Acre | |
| Garage | 2 Car Garage | |
| Property Type | Abilene Single Family | |
| Listing Status | Contract Accepted | |
| Listed By | Tonya Harbin, Real Broker, LLC. | |
| Listing Price | $290,000 | |
| Schools: | ||
| Elem School | Ward | |
| Middle School | Clack | |
| High School | Cooper | |
| District | Abilene | |
3941 Ridgmar Lane Includes:
Remarks: Move in Ready home! This home sits on a large corner lot close to shopping and restaurants. The kitchen features granite counters and stainless steel appliances and opens to a dining area with french doors to the back yard. The living room features a wood burning fireplace. Upstairs you'll find all bedrooms. The primary bedroom has vaulted ceilings and an en suite with a double vanity and soaking tub and separate shower. The backyard has plenty of room activities and entertaining guests. Directions: From southwest drive; turn left onto catclaw drive; turn left onto ridgmar lane; home is on the right. |
| Additional Photos: | |||
 |
 |
 |
 |
 |
 |
 |
 |
NTREIS does not attempt to independently verify the currency, completeness, accuracy or authenticity of data contained herein.
Accordingly, the data is provided on an 'as is, as available' basis. Last Updated: 04-27-2024