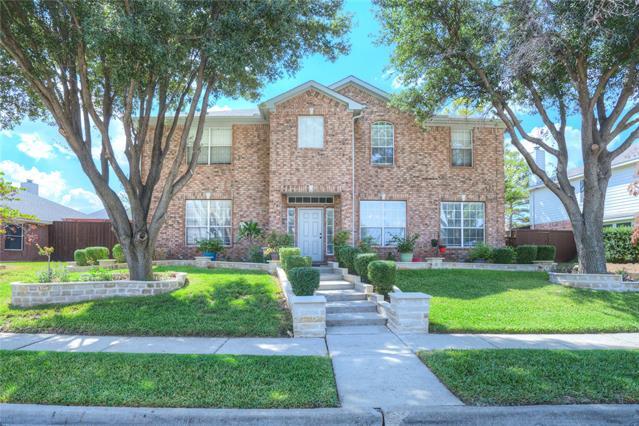5841 Chatham Lane Includes:
Remarks: This single-family gem has been meticulously updated with brand-new features throughout, offering a comfortable and stylish lifestyle that's ready for you to move right in. Inside, you'll be greeted by a wealth of new updates, including pristine flooring, fresh paint, upgraded countertops, and contemporary light fixtures that adorn this spacious home. The foyer chandelier makes a grand statement as you enter, setting the tone for the entire property. A main highlight is the transformation from a half bath to a full bath is a true game-changer, on the first level. Impeccable design and high-quality finishes await. Additionally, you'll appreciate the convenience of being less than 2 miles away from the vibrant shopping and dining scenes at Stonebriar Centre and Grandscape. Your new home is nestled in the heart of the action! |
| Bedrooms | 5 | |
| Baths | 3 | |
| Year Built | 1999 | |
| Lot Size | Less Than .5 Acre | |
| Garage | 2 Car Garage | |
| HOA Dues | $440 Annually | |
| Property Type | The Colony Single Family | |
| Listing Status | Contract Accepted | |
| Listed By | Bikram Sanghera, Keller Williams Realty | |
| Listing Price | $625,000 | |
| Schools: | ||
| Elem School | Morningside | |
| Middle School | Griffin | |
| High School | The Colony | |
| District | Lewisville | |
| Bedrooms | 5 | |
| Baths | 3 | |
| Year Built | 1999 | |
| Lot Size | Less Than .5 Acre | |
| Garage | 2 Car Garage | |
| HOA Dues | $440 Annually | |
| Property Type | The Colony Single Family | |
| Listing Status | Contract Accepted | |
| Listed By | Bikram Sanghera, Keller Williams Realty | |
| Listing Price | $625,000 | |
| Schools: | ||
| Elem School | Morningside | |
| Middle School | Griffin | |
| High School | The Colony | |
| District | Lewisville | |
5841 Chatham Lane Includes:
Remarks: This single-family gem has been meticulously updated with brand-new features throughout, offering a comfortable and stylish lifestyle that's ready for you to move right in. Inside, you'll be greeted by a wealth of new updates, including pristine flooring, fresh paint, upgraded countertops, and contemporary light fixtures that adorn this spacious home. The foyer chandelier makes a grand statement as you enter, setting the tone for the entire property. A main highlight is the transformation from a half bath to a full bath is a true game-changer, on the first level. Impeccable design and high-quality finishes await. Additionally, you'll appreciate the convenience of being less than 2 miles away from the vibrant shopping and dining scenes at Stonebriar Centre and Grandscape. Your new home is nestled in the heart of the action! |
| Additional Photos: | |||
 |
 |
 |
 |
 |
 |
 |
 |
NTREIS does not attempt to independently verify the currency, completeness, accuracy or authenticity of data contained herein.
Accordingly, the data is provided on an 'as is, as available' basis. Last Updated: 04-28-2024