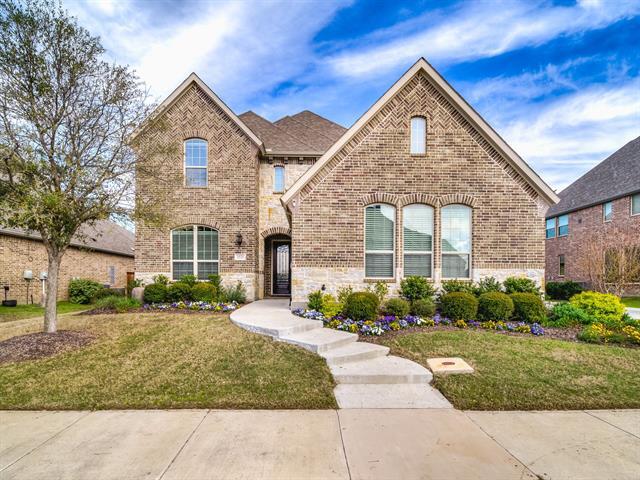3520 Ophel Way Includes:
Remarks: ABSOLUTELY GORGEOUS!! METICULOUSLY MAINTAINED WITH ALL THE BELLS AND WHISTLES!! Numerous Custom Features including: Hand Scraped Hardwoods, Crown Molding, Arched Entryways, 8 foot Doors, Bull-nose Corners, and a Lovely Curved Staircase with Wood Steps & Wrought Iron Spindles! Open Island Kitchen has Stunning Granite C-tops, Impressing Lighting, Abundance of Cabinetry & KitchenAid Appliances, including 6 Burner Gas Cooktop w Vented Exhaust Fan! Living Room has Tall Ceilings, High Windows to let in Extra Light and Corner Tile Fireplace! The Sizeable Formal Dining Room will hold an expansive table! Primary Suite features a Vaulted Beamed Ceiling, Garden Tub, Oversize Shower & 2 Walk-in Closets!! Guest Suite on the First Floor includes an Ensuite Bath & Lg Walk-in Closet!! Bright Study has Great Built-ins! Upstairs you'll find 3 Bedrooms w Private Baths, Huge Game Room w Wet Bar, Media Room and Study Cubby w Built-in Desks! Last, Don't Miss the Workshop in the Single Car Garage!! Directions: From cross timbers road, south on firewheel; left on milford drive; go to end of street and it becomes ophel. |
| Bedrooms | 5 | |
| Baths | 6 | |
| Year Built | 2016 | |
| Lot Size | Less Than .5 Acre | |
| Garage | 3 Car Garage | |
| HOA Dues | $660 Annually | |
| Property Type | Flower Mound Single Family | |
| Listing Status | Contract Accepted | |
| Listed By | Lori Spencer, Spencer Realtors | |
| Listing Price | $1,070,000 | |
| Schools: | ||
| Elem School | Forest Vista | |
| Middle School | Forestwood | |
| High School | Flower Mound | |
| District | Lewisville | |
| Bedrooms | 5 | |
| Baths | 6 | |
| Year Built | 2016 | |
| Lot Size | Less Than .5 Acre | |
| Garage | 3 Car Garage | |
| HOA Dues | $660 Annually | |
| Property Type | Flower Mound Single Family | |
| Listing Status | Contract Accepted | |
| Listed By | Lori Spencer, Spencer Realtors | |
| Listing Price | $1,070,000 | |
| Schools: | ||
| Elem School | Forest Vista | |
| Middle School | Forestwood | |
| High School | Flower Mound | |
| District | Lewisville | |
3520 Ophel Way Includes:
Remarks: ABSOLUTELY GORGEOUS!! METICULOUSLY MAINTAINED WITH ALL THE BELLS AND WHISTLES!! Numerous Custom Features including: Hand Scraped Hardwoods, Crown Molding, Arched Entryways, 8 foot Doors, Bull-nose Corners, and a Lovely Curved Staircase with Wood Steps & Wrought Iron Spindles! Open Island Kitchen has Stunning Granite C-tops, Impressing Lighting, Abundance of Cabinetry & KitchenAid Appliances, including 6 Burner Gas Cooktop w Vented Exhaust Fan! Living Room has Tall Ceilings, High Windows to let in Extra Light and Corner Tile Fireplace! The Sizeable Formal Dining Room will hold an expansive table! Primary Suite features a Vaulted Beamed Ceiling, Garden Tub, Oversize Shower & 2 Walk-in Closets!! Guest Suite on the First Floor includes an Ensuite Bath & Lg Walk-in Closet!! Bright Study has Great Built-ins! Upstairs you'll find 3 Bedrooms w Private Baths, Huge Game Room w Wet Bar, Media Room and Study Cubby w Built-in Desks! Last, Don't Miss the Workshop in the Single Car Garage!! Directions: From cross timbers road, south on firewheel; left on milford drive; go to end of street and it becomes ophel. |
| Additional Photos: | |||
 |
 |
 |
 |
 |
 |
 |
 |
NTREIS does not attempt to independently verify the currency, completeness, accuracy or authenticity of data contained herein.
Accordingly, the data is provided on an 'as is, as available' basis. Last Updated: 04-28-2024