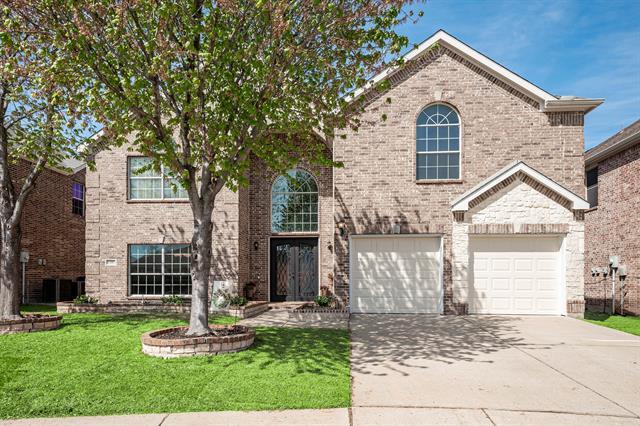12017 Kilgore Drive Includes:
Remarks: BACK ON MARKET due to buyer financing falling through. Custom front doors, sweeping staircase, lots of storage, game room, media room, gorgeous backyard put this home at the top of the list! 6 beds, 4 baths, pool, multi living areas, spread out beds and living areas for privacy and flexibility. Primary bedroom first floor w sitting area and view of pool. Ensuite primary bath separate shower, garden tub, two granite vanities, separate commode, linen & walk in closet. Secondary bed down has walk in closet and built ins, bath adjacent. Walk thru laundry mud room from garage with full walk-in closet for storage. Kitchen w lots of counters & cabinets. Gas cooktop vents outside. Dining room and butlers pantry for entertaining. Living room with a stone floor to ceiling fireplace. Door to private patio with covered entertainment area, pool and hot tub. Up the gorgeous staircase a large game room area, spread out beds and baths. Large media room. New H20 heaters 4.21.24, 10 yr warranty. Directions: Off of eldorado between preston and coit; please use gps for specific instructions. |
| Bedrooms | 6 | |
| Baths | 4 | |
| Year Built | 2006 | |
| Lot Size | Less Than .5 Acre | |
| Garage | 2 Car Garage | |
| HOA Dues | $250 Semi-Annual | |
| Property Type | Frisco Single Family | |
| Listing Status | Active | |
| Listed By | Linda Bradford, Coldwell Banker Realty Frisco | |
| Listing Price | $795,000 | |
| Schools: | ||
| Elem School | Sem | |
| Middle School | Roach | |
| High School | Heritage | |
| District | Frisco | |
| Bedrooms | 6 | |
| Baths | 4 | |
| Year Built | 2006 | |
| Lot Size | Less Than .5 Acre | |
| Garage | 2 Car Garage | |
| HOA Dues | $250 Semi-Annual | |
| Property Type | Frisco Single Family | |
| Listing Status | Active | |
| Listed By | Linda Bradford, Coldwell Banker Realty Frisco | |
| Listing Price | $795,000 | |
| Schools: | ||
| Elem School | Sem | |
| Middle School | Roach | |
| High School | Heritage | |
| District | Frisco | |
12017 Kilgore Drive Includes:
Remarks: BACK ON MARKET due to buyer financing falling through. Custom front doors, sweeping staircase, lots of storage, game room, media room, gorgeous backyard put this home at the top of the list! 6 beds, 4 baths, pool, multi living areas, spread out beds and living areas for privacy and flexibility. Primary bedroom first floor w sitting area and view of pool. Ensuite primary bath separate shower, garden tub, two granite vanities, separate commode, linen & walk in closet. Secondary bed down has walk in closet and built ins, bath adjacent. Walk thru laundry mud room from garage with full walk-in closet for storage. Kitchen w lots of counters & cabinets. Gas cooktop vents outside. Dining room and butlers pantry for entertaining. Living room with a stone floor to ceiling fireplace. Door to private patio with covered entertainment area, pool and hot tub. Up the gorgeous staircase a large game room area, spread out beds and baths. Large media room. New H20 heaters 4.21.24, 10 yr warranty. Directions: Off of eldorado between preston and coit; please use gps for specific instructions. |
| Additional Photos: | |||
 |
 |
 |
 |
 |
 |
 |
 |
NTREIS does not attempt to independently verify the currency, completeness, accuracy or authenticity of data contained herein.
Accordingly, the data is provided on an 'as is, as available' basis. Last Updated: 04-27-2024