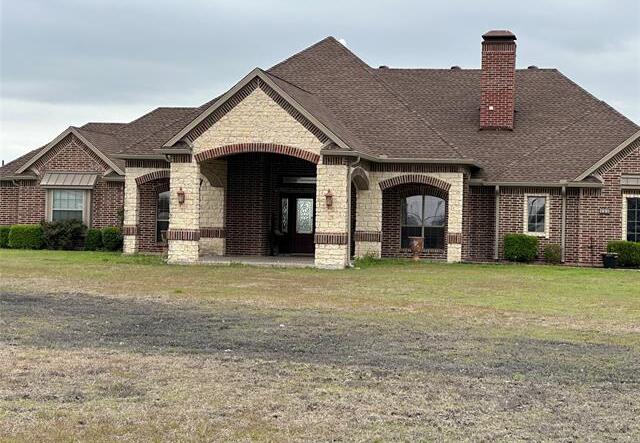899 S Farm To Market 1138 Includes:
Remarks: Beautiful 3-2.5-2 with almost 7 aces (6.87). Main House has front and back covered porches. Split bedroom arrangement. Master Bedroom has separate AC and Tankless HWH. Both Secondary bedrooms have a built in desk and a Jack and Jill bath to share. Granite countertops in kitchen, kitchen island, electric cook top and built in Electric Oven. Built in Buffet in Breakfast Area. Large back porch across back of house for relaxing in evening or anytime. Plus on property is a Shop, a Shed, barn, storage shed, and pond. Most outside buildings have electricity and some with water. Shop has been sprayed with foam Insulation. Heavy wired so Welders can be used. Above shop is an 1200 st ft, efficency apt. Outside barn is 34 x 40 with electric and water. Concrete drive is 12 ft wide and is installed with Heavy PSI. 3 attic spaces above garage, porch and hall for more storage. Main house has commercial grade gutters. White storage bin beside dog yard next to Shed will stay. Directions: Go east on i30, exit 551 and go north which runs in highway sixty six, stay on highway sixty six until fm 1138, go left on fm 1138; continue until 899 fm 1138; sign at drive way. |
| Bedrooms | 3 | |
| Baths | 3 | |
| Year Built | 2004 | |
| Lot Size | 5 to < 10 Acres | |
| Garage | 2 Car Garage | |
| Property Type | Royse City Farm-Ranch | |
| Listing Status | Active | |
| Listed By | Kathy Riddle, Riddle Team Realty | |
| Listing Price | $1,199,900 | |
| Schools: | ||
| Elem School | Mcclendon | |
| Middle School | Leland Edge | |
| High School | Community | |
| District | Community | |
| Bedrooms | 3 | |
| Baths | 3 | |
| Year Built | 2004 | |
| Lot Size | 5 to < 10 Acres | |
| Garage | 2 Car Garage | |
| Property Type | Royse City Farm-Ranch | |
| Listing Status | Active | |
| Listed By | Kathy Riddle, Riddle Team Realty | |
| Listing Price | $1,199,900 | |
| Schools: | ||
| Elem School | Mcclendon | |
| Middle School | Leland Edge | |
| High School | Community | |
| District | Community | |
899 S Farm To Market 1138 Includes:
Remarks: Beautiful 3-2.5-2 with almost 7 aces (6.87). Main House has front and back covered porches. Split bedroom arrangement. Master Bedroom has separate AC and Tankless HWH. Both Secondary bedrooms have a built in desk and a Jack and Jill bath to share. Granite countertops in kitchen, kitchen island, electric cook top and built in Electric Oven. Built in Buffet in Breakfast Area. Large back porch across back of house for relaxing in evening or anytime. Plus on property is a Shop, a Shed, barn, storage shed, and pond. Most outside buildings have electricity and some with water. Shop has been sprayed with foam Insulation. Heavy wired so Welders can be used. Above shop is an 1200 st ft, efficency apt. Outside barn is 34 x 40 with electric and water. Concrete drive is 12 ft wide and is installed with Heavy PSI. 3 attic spaces above garage, porch and hall for more storage. Main house has commercial grade gutters. White storage bin beside dog yard next to Shed will stay. Directions: Go east on i30, exit 551 and go north which runs in highway sixty six, stay on highway sixty six until fm 1138, go left on fm 1138; continue until 899 fm 1138; sign at drive way. |
| Additional Photos: | |||
 |
 |
 |
 |
 |
 |
 |
 |
NTREIS does not attempt to independently verify the currency, completeness, accuracy or authenticity of data contained herein.
Accordingly, the data is provided on an 'as is, as available' basis. Last Updated: 04-29-2024