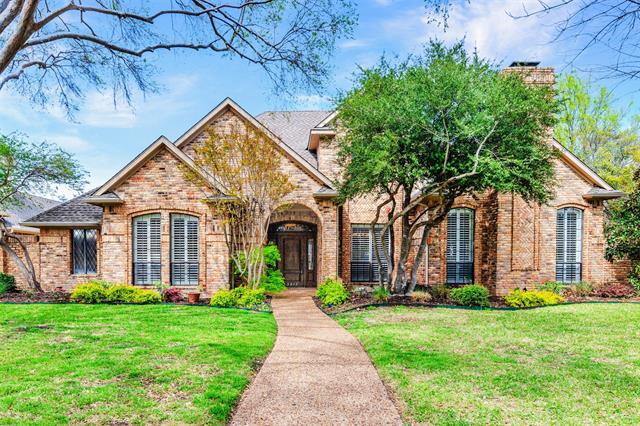5817 Gallant Fox Lane Includes:
Remarks: An extensively updated home seamlessly combines a traditional floorplan with a soft contemporary look you will fall in love with! Formal living room features a gas log fireplace and built-in cabinets, leading to a breakfast nook with a large built-in china cabinet and views of the backyard through a bay window. Gourmet kitchen has all a chef dreams of: granite island with seating, double ovens, built-in beverage fridge, smooth surface cooktop and more. The family room features wood floors and access to the sunny backyard with two covered patios. The primary bedroom is accessorized with plantation shutters, crown molding and an updated spa-like ensuite bath! A freestanding soaking tub was made for relaxing and a double vanity offers lots of storage, along with built-in storage cabinets. Upstairs are two additional large guest bedrooms sharing a full bath! The pool-sized backyard is waiting for your inspiration to make it the oasis of your dreams. Directions: From preston, go west on park, left on jubilee, left on pathfinder, right on triple crown, left on gallant fox. |
| Bedrooms | 4 | |
| Baths | 3 | |
| Year Built | 1983 | |
| Lot Size | Less Than .5 Acre | |
| Garage | 3 Car Garage | |
| HOA Dues | $700 Annually | |
| Property Type | Plano Single Family | |
| Listing Status | Active Under Contract | |
| Listed By | Sharon Ketko, Sharon Ketko Realty | |
| Listing Price | $735,000 | |
| Schools: | ||
| Elem School | Huffman | |
| Middle School | Renner | |
| High School | Shepton | |
| District | Plano | |
| Senior School | Plano West | |
| Bedrooms | 4 | |
| Baths | 3 | |
| Year Built | 1983 | |
| Lot Size | Less Than .5 Acre | |
| Garage | 3 Car Garage | |
| HOA Dues | $700 Annually | |
| Property Type | Plano Single Family | |
| Listing Status | Active Under Contract | |
| Listed By | Sharon Ketko, Sharon Ketko Realty | |
| Listing Price | $735,000 | |
| Schools: | ||
| Elem School | Huffman | |
| Middle School | Renner | |
| High School | Shepton | |
| District | Plano | |
| Senior School | Plano West | |
5817 Gallant Fox Lane Includes:
Remarks: An extensively updated home seamlessly combines a traditional floorplan with a soft contemporary look you will fall in love with! Formal living room features a gas log fireplace and built-in cabinets, leading to a breakfast nook with a large built-in china cabinet and views of the backyard through a bay window. Gourmet kitchen has all a chef dreams of: granite island with seating, double ovens, built-in beverage fridge, smooth surface cooktop and more. The family room features wood floors and access to the sunny backyard with two covered patios. The primary bedroom is accessorized with plantation shutters, crown molding and an updated spa-like ensuite bath! A freestanding soaking tub was made for relaxing and a double vanity offers lots of storage, along with built-in storage cabinets. Upstairs are two additional large guest bedrooms sharing a full bath! The pool-sized backyard is waiting for your inspiration to make it the oasis of your dreams. Directions: From preston, go west on park, left on jubilee, left on pathfinder, right on triple crown, left on gallant fox. |
| Additional Photos: | |||
 |
 |
 |
 |
 |
 |
 |
 |
NTREIS does not attempt to independently verify the currency, completeness, accuracy or authenticity of data contained herein.
Accordingly, the data is provided on an 'as is, as available' basis. Last Updated: 04-29-2024