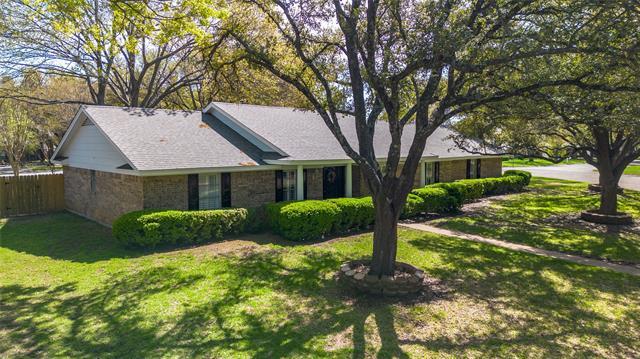400 Delmore Drive Includes:
Remarks: Nestled in the sought-after Country Club Estates, this home offers the perfect blend of comfort and convenience, just steps from Hillsboro Golf Course. Situated on a landscaped corner lot with mature trees and a sprinkler system, enjoy outdoor serenity on covered patios. Inside, discover 3 beds, 2 baths, and an expansive living room featuring a cozy WBFP and built-in bookshelves. Entertain in the dining room with a built-in china cabinet, and cook in the open kitchen with lots of counter space, double oven, microwave, and cooktop. The breakfast room offers a delightful spot to savor your morning coffee while enjoying views of the backyard. You will love the updated wood laminate floors throughout the home. The laundry room offers a pantry, additional storage cabinets and a sink. The home has a newer AC system and the roof was installed in 2015. The oversized 2-car garage has plenty of room for your cars and lawn equipment. Call us today for a showing. Directions: From old brandon road turn north on rhoades and left on delmore; home is on the corner; sop. |
| Bedrooms | 3 | |
| Baths | 2 | |
| Year Built | 1977 | |
| Lot Size | Less Than .5 Acre | |
| Garage | 2 Car Garage | |
| Property Type | Hillsboro Single Family | |
| Listing Status | Active | |
| Listed By | Jamie Siddons, JULIE SIDDONS REALTORS, LLC | |
| Listing Price | $319,000 | |
| Schools: | ||
| Elem School | Franklin | |
| High School | Hillsboro | |
| District | Hillsboro | |
| Bedrooms | 3 | |
| Baths | 2 | |
| Year Built | 1977 | |
| Lot Size | Less Than .5 Acre | |
| Garage | 2 Car Garage | |
| Property Type | Hillsboro Single Family | |
| Listing Status | Active | |
| Listed By | Jamie Siddons, JULIE SIDDONS REALTORS, LLC | |
| Listing Price | $319,000 | |
| Schools: | ||
| Elem School | Franklin | |
| High School | Hillsboro | |
| District | Hillsboro | |
400 Delmore Drive Includes:
Remarks: Nestled in the sought-after Country Club Estates, this home offers the perfect blend of comfort and convenience, just steps from Hillsboro Golf Course. Situated on a landscaped corner lot with mature trees and a sprinkler system, enjoy outdoor serenity on covered patios. Inside, discover 3 beds, 2 baths, and an expansive living room featuring a cozy WBFP and built-in bookshelves. Entertain in the dining room with a built-in china cabinet, and cook in the open kitchen with lots of counter space, double oven, microwave, and cooktop. The breakfast room offers a delightful spot to savor your morning coffee while enjoying views of the backyard. You will love the updated wood laminate floors throughout the home. The laundry room offers a pantry, additional storage cabinets and a sink. The home has a newer AC system and the roof was installed in 2015. The oversized 2-car garage has plenty of room for your cars and lawn equipment. Call us today for a showing. Directions: From old brandon road turn north on rhoades and left on delmore; home is on the corner; sop. |
| Additional Photos: | |||
 |
 |
 |
 |
 |
 |
 |
 |
NTREIS does not attempt to independently verify the currency, completeness, accuracy or authenticity of data contained herein.
Accordingly, the data is provided on an 'as is, as available' basis. Last Updated: 04-27-2024