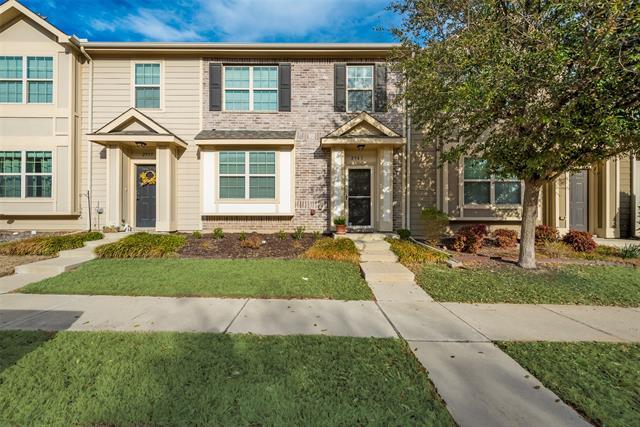2941 Peyton Brook Drive Includes:
Remarks: You will love coming home to this charming townhome ideally positioned in the highly sought-after Keller ISD. The 1st level offers an open concept living space, ideal for both family relaxation and entertaining guests. Upon entrance you are welcomed by the inviting family room with soaring 2-story high ceilings and large windows that fill the space with natural light. The well-appointed kitchen is enhanced with rich cabinetry, ample counter space and roomy pantry. Privacy is not an issue as both bedrooms are located on the 2nd floor. The upstairs loft makes for a nice desk area. The spacious master retreat with corner tub, walk-in shower, dual sinks and large closet offers a private escape to unwind at the end of the day. Enjoy easy maintenance living as HOA includes exterior maintenance and lawn care. Excellent location near I-35 and 820 offers an easy commute to countless shops, restaurants and recreation nearby. Directions: From interstate 35w south, take the exit for basswood boulevard and then turn left onto basswood boulevard; turn right onto sandshell boulevard, the turn right onto thierry road turn right onto pascal way which becomes peyton brook drive and the townproperty will be on the left. |
| Bedrooms | 2 | |
| Baths | 3 | |
| Year Built | 2015 | |
| Lot Size | Less Than .5 Acre | |
| Garage | 2 Car Garage | |
| HOA Dues | $300 Monthly | |
| Property Type | Fort Worth Townhouse | |
| Listing Status | Contract Accepted | |
| Listed By | Anastasia Riley, Coldwell Banker Realty Frisco | |
| Listing Price | $279,000 | |
| Schools: | ||
| Elem School | Basswood | |
| Middle School | Fossil Hill | |
| High School | Fossil Ridge | |
| District | Keller | |
| Intermediate School | Chisholm Trail | |
| Bedrooms | 2 | |
| Baths | 3 | |
| Year Built | 2015 | |
| Lot Size | Less Than .5 Acre | |
| Garage | 2 Car Garage | |
| HOA Dues | $300 Monthly | |
| Property Type | Fort Worth Townhouse | |
| Listing Status | Contract Accepted | |
| Listed By | Anastasia Riley, Coldwell Banker Realty Frisco | |
| Listing Price | $279,000 | |
| Schools: | ||
| Elem School | Basswood | |
| Middle School | Fossil Hill | |
| High School | Fossil Ridge | |
| District | Keller | |
| Intermediate School | Chisholm Trail | |
2941 Peyton Brook Drive Includes:
Remarks: You will love coming home to this charming townhome ideally positioned in the highly sought-after Keller ISD. The 1st level offers an open concept living space, ideal for both family relaxation and entertaining guests. Upon entrance you are welcomed by the inviting family room with soaring 2-story high ceilings and large windows that fill the space with natural light. The well-appointed kitchen is enhanced with rich cabinetry, ample counter space and roomy pantry. Privacy is not an issue as both bedrooms are located on the 2nd floor. The upstairs loft makes for a nice desk area. The spacious master retreat with corner tub, walk-in shower, dual sinks and large closet offers a private escape to unwind at the end of the day. Enjoy easy maintenance living as HOA includes exterior maintenance and lawn care. Excellent location near I-35 and 820 offers an easy commute to countless shops, restaurants and recreation nearby. Directions: From interstate 35w south, take the exit for basswood boulevard and then turn left onto basswood boulevard; turn right onto sandshell boulevard, the turn right onto thierry road turn right onto pascal way which becomes peyton brook drive and the townproperty will be on the left. |
| Additional Photos: | |||
 |
 |
 |
 |
 |
 |
 |
 |
NTREIS does not attempt to independently verify the currency, completeness, accuracy or authenticity of data contained herein.
Accordingly, the data is provided on an 'as is, as available' basis. Last Updated: 04-27-2024