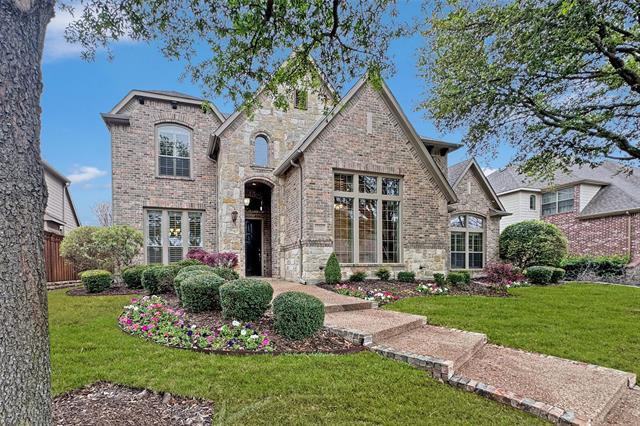1102 Italy Drive Includes:
Remarks: Nestled mere steps from the lush Watters Creek Trail greenbelt, this Darling Homes masterpiece exudes elegance. Its grand two-story entry & exquisite wood flooring set a tone of refined sophistication. Handsome office with built in area & plantation shutters. Discover a guest bedroom suite with a dedicated full bath, providing privacy & comfort. Revel in the spaciousness of the home, highlighted by abundant storage & roomy interiors. The kitchen, a culinary haven, boasts a Wolf range, ample counterspace, built-in desk & large island. Main living area has a focal stone fireplace & built-in cabinetry, while the screened in solarium offers a peaceful retreat. Dual staircases lead you upstairs to a media room, expansive game room with wet bar, & private bedrooms. Roof shingles replaced recently & fresh paint throughout main areas. HOA includes Ponds, Pavilions, Pools, Playgrounds, Volleyball, Tennis, Pickleball & Basketball Courts. Great location near major arterial routes & entertainment. Directions: From highway 75, head west on exchange parkway; turn right on comanche drive; turn left on rio grande drive; turn right on creekway drive; turn left on italy drive; property will be on the right; sign in ya road. |
| Bedrooms | 5 | |
| Baths | 5 | |
| Year Built | 2004 | |
| Lot Size | Less Than .5 Acre | |
| Garage | 3 Car Garage | |
| HOA Dues | $478 Semi-Annual | |
| Property Type | Allen Single Family | |
| Listing Status | Active | |
| Listed By | Connie Goodrich, Keller Williams NO. Collin Cty | |
| Listing Price | $844,900 | |
| Schools: | ||
| Elem School | Boon | |
| Middle School | Ereckson | |
| High School | Allen | |
| District | Allen | |
| Bedrooms | 5 | |
| Baths | 5 | |
| Year Built | 2004 | |
| Lot Size | Less Than .5 Acre | |
| Garage | 3 Car Garage | |
| HOA Dues | $478 Semi-Annual | |
| Property Type | Allen Single Family | |
| Listing Status | Active | |
| Listed By | Connie Goodrich, Keller Williams NO. Collin Cty | |
| Listing Price | $844,900 | |
| Schools: | ||
| Elem School | Boon | |
| Middle School | Ereckson | |
| High School | Allen | |
| District | Allen | |
1102 Italy Drive Includes:
Remarks: Nestled mere steps from the lush Watters Creek Trail greenbelt, this Darling Homes masterpiece exudes elegance. Its grand two-story entry & exquisite wood flooring set a tone of refined sophistication. Handsome office with built in area & plantation shutters. Discover a guest bedroom suite with a dedicated full bath, providing privacy & comfort. Revel in the spaciousness of the home, highlighted by abundant storage & roomy interiors. The kitchen, a culinary haven, boasts a Wolf range, ample counterspace, built-in desk & large island. Main living area has a focal stone fireplace & built-in cabinetry, while the screened in solarium offers a peaceful retreat. Dual staircases lead you upstairs to a media room, expansive game room with wet bar, & private bedrooms. Roof shingles replaced recently & fresh paint throughout main areas. HOA includes Ponds, Pavilions, Pools, Playgrounds, Volleyball, Tennis, Pickleball & Basketball Courts. Great location near major arterial routes & entertainment. Directions: From highway 75, head west on exchange parkway; turn right on comanche drive; turn left on rio grande drive; turn right on creekway drive; turn left on italy drive; property will be on the right; sign in ya road. |
| Additional Photos: | |||
 |
 |
 |
 |
 |
 |
 |
 |
NTREIS does not attempt to independently verify the currency, completeness, accuracy or authenticity of data contained herein.
Accordingly, the data is provided on an 'as is, as available' basis. Last Updated: 04-28-2024