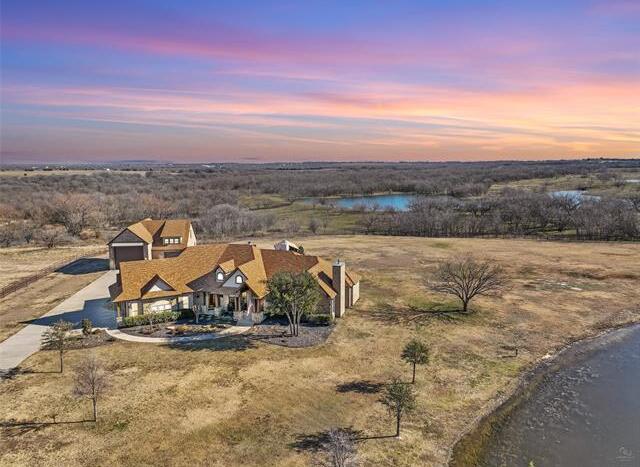4044 Preston Lakes Circle Includes:
Remarks: Imagine living in a home with your own private park-like oasis. Elegance and quality define this gated 1 owner single story custom built estate with peaceful sunrises and tranquil sunsets. The home sits on 3.94 acres in prestigious North Preston Lakes which includes natural gas, fiber-optic internet and city water. This home includes 4 fireplaces, spray foam insulation, wood floors, solid core doors, Jelly Fish lighting, dog shower in the mudroom and a chef’s kitchen that includes 48 inch refrigerator, wet bar, separate ice maker, wine frig, breakfast bar, cabinet lighting and double oven. The master suite has stunning water views, steam shower, separate walk through shower and 2 person Jacuzzi tub. The private outdoor space has a lrg covered pavilion, spa, flat grill & BBQ grill, water well for keeping your lawn beautiful, stocked pond, and room for your horses. The amazing 1350sqft guest house includes kitchen, bar, full bath, game room and work out room plus a 45x20ft rv garage. |
| Bedrooms | 3 | |
| Baths | 3 | |
| Year Built | 2011 | |
| Lot Size | 3 to < 5 Acres | |
| Garage | 3 Car Garage | |
| HOA Dues | $179 Semi-Annual | |
| Property Type | Celina Single Family | |
| Listing Status | Contract Accepted | |
| Listed By | Wayne Myers, Keller Williams Prosper Celina | |
| Listing Price | $1,675,000 | |
| Schools: | ||
| Elem School | Bobby Ray Afton Martin | |
| Middle School | Jerry And Linda Moore | |
| High School | Celina | |
| District | Celina | |
| Primary School | Celina | |
| Bedrooms | 3 | |
| Baths | 3 | |
| Year Built | 2011 | |
| Lot Size | 3 to < 5 Acres | |
| Garage | 3 Car Garage | |
| HOA Dues | $179 Semi-Annual | |
| Property Type | Celina Single Family | |
| Listing Status | Contract Accepted | |
| Listed By | Wayne Myers, Keller Williams Prosper Celina | |
| Listing Price | $1,675,000 | |
| Schools: | ||
| Elem School | Bobby Ray Afton Martin | |
| Middle School | Jerry And Linda Moore | |
| High School | Celina | |
| District | Celina | |
| Primary School | Celina | |
4044 Preston Lakes Circle Includes:
Remarks: Imagine living in a home with your own private park-like oasis. Elegance and quality define this gated 1 owner single story custom built estate with peaceful sunrises and tranquil sunsets. The home sits on 3.94 acres in prestigious North Preston Lakes which includes natural gas, fiber-optic internet and city water. This home includes 4 fireplaces, spray foam insulation, wood floors, solid core doors, Jelly Fish lighting, dog shower in the mudroom and a chef’s kitchen that includes 48 inch refrigerator, wet bar, separate ice maker, wine frig, breakfast bar, cabinet lighting and double oven. The master suite has stunning water views, steam shower, separate walk through shower and 2 person Jacuzzi tub. The private outdoor space has a lrg covered pavilion, spa, flat grill & BBQ grill, water well for keeping your lawn beautiful, stocked pond, and room for your horses. The amazing 1350sqft guest house includes kitchen, bar, full bath, game room and work out room plus a 45x20ft rv garage. |
| Additional Photos: | |||
 |
 |
 |
 |
 |
 |
 |
 |
NTREIS does not attempt to independently verify the currency, completeness, accuracy or authenticity of data contained herein.
Accordingly, the data is provided on an 'as is, as available' basis. Last Updated: 04-28-2024