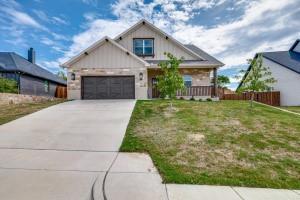118 Buckeye Drive Includes:
Remarks: Stunning custom home showcases stone, brick & siding exterior, inviting decorative wood entry door, open floorplan with wood-look tile floors, custom lights & abundant natural light throughout! Kitchen offers shaker style cabinets with quartz counters, built-in microwave, deep sink, breakfast bar & pantry. Charming dining area for hosting large gatherings & living room with wood beam on ceiling, fabulous stone, wood burning fireplace and tall ceilings and outdoor patio access. Great downstairs half bath & laundry room complete with built-in mudroom for daily backpacks & cubbies. Designed for privacy and comfort, the primary bedroom, located on the first floor boasts a luxurious ensuite bath with double vanity, separate shower, soaking tub & huge walk-in closet. Upstairs has three generously sized bedrooms with one that features a delightful secret room versatile for an ideal play area, media room or quiet reading nook. This great home offers style, comfort & convenient modern living. |
| Bedrooms | 4 | |
| Baths | 3 | |
| Year Built | 2021 | |
| Lot Size | Less Than .5 Acre | |
| Garage | 2 Car Garage | |
| Property Type | Weatherford Single Family | |
| Listing Status | Active | |
| Listed By | Santos Castro, Randy White Real Estate Svcs | |
| Listing Price | $499,900 | |
| Schools: | ||
| Elem School | Wright | |
| Middle School | Hall | |
| High School | Weatherford | |
| District | Weatherford | |
| Bedrooms | 4 | |
| Baths | 3 | |
| Year Built | 2021 | |
| Lot Size | Less Than .5 Acre | |
| Garage | 2 Car Garage | |
| Property Type | Weatherford Single Family | |
| Listing Status | Active | |
| Listed By | Santos Castro, Randy White Real Estate Svcs | |
| Listing Price | $499,900 | |
| Schools: | ||
| Elem School | Wright | |
| Middle School | Hall | |
| High School | Weatherford | |
| District | Weatherford | |
118 Buckeye Drive Includes:
Remarks: Stunning custom home showcases stone, brick & siding exterior, inviting decorative wood entry door, open floorplan with wood-look tile floors, custom lights & abundant natural light throughout! Kitchen offers shaker style cabinets with quartz counters, built-in microwave, deep sink, breakfast bar & pantry. Charming dining area for hosting large gatherings & living room with wood beam on ceiling, fabulous stone, wood burning fireplace and tall ceilings and outdoor patio access. Great downstairs half bath & laundry room complete with built-in mudroom for daily backpacks & cubbies. Designed for privacy and comfort, the primary bedroom, located on the first floor boasts a luxurious ensuite bath with double vanity, separate shower, soaking tub & huge walk-in closet. Upstairs has three generously sized bedrooms with one that features a delightful secret room versatile for an ideal play area, media room or quiet reading nook. This great home offers style, comfort & convenient modern living. |
| Additional Photos: | |||
 |
 |
 |
 |
 |
 |
 |
 |
NTREIS does not attempt to independently verify the currency, completeness, accuracy or authenticity of data contained herein.
Accordingly, the data is provided on an 'as is, as available' basis. Last Updated: 05-02-2024