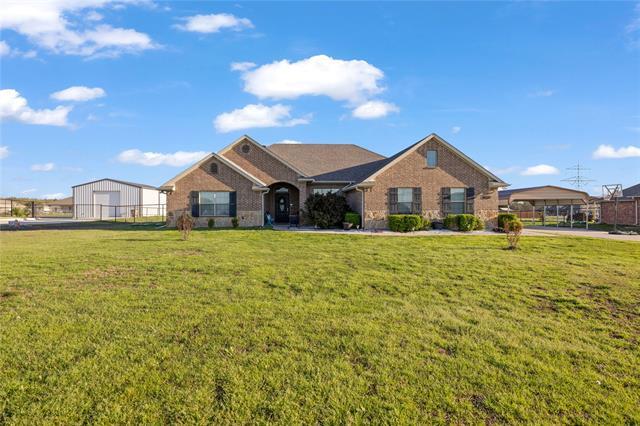4222 Tower Circle Includes:
Remarks: Custom home in a small private NEVADA community on a one acre lot. Loaded with updates and an AMAZING new salt water POOL! Gorgeous, gently lived in home featuring 4 bdrm, 2.5 baths. Much desired 1 story RANCH STYLE home with primary bedroom down, primary bath offers separate shower, garden tub & huge walk-in closet. Primary bedroom is tucked on opposite side of the home away from the secondary bedrooms. Secondary bedrooms are all very spacious with plenty of closet space. Huge eat in kitchen is open to living room with stainless steel appliances, serving island and walk in pantry. Large living area offers beautiful wood burning stone fireplace, tons of windows and lots of natural sunlight. Covered patio, side swing garage entry with additional 2 car carport, chicken coop, and so much more! Solar panels will convey and will be paid off at closing. Don't miss out on this stunning estate nestled in a private neighborhood with lots of space. NO HOA! This is a rare find and will go fast! Directions: Please use gps for precise directions from your location. |
| Bedrooms | 4 | |
| Baths | 3 | |
| Year Built | 2016 | |
| Lot Size | 1 to < 3 Acres | |
| Garage | 2 Car Garage | |
| Property Type | Nevada Single Family | |
| Listing Status | Active | |
| Listed By | Elizabeth Record, Monument Realty | |
| Listing Price | $599,900 | |
| Schools: | ||
| Elem School | Farmersville | |
| High School | Farmersville | |
| District | Farmersville | |
| Bedrooms | 4 | |
| Baths | 3 | |
| Year Built | 2016 | |
| Lot Size | 1 to < 3 Acres | |
| Garage | 2 Car Garage | |
| Property Type | Nevada Single Family | |
| Listing Status | Active | |
| Listed By | Elizabeth Record, Monument Realty | |
| Listing Price | $599,900 | |
| Schools: | ||
| Elem School | Farmersville | |
| High School | Farmersville | |
| District | Farmersville | |
4222 Tower Circle Includes:
Remarks: Custom home in a small private NEVADA community on a one acre lot. Loaded with updates and an AMAZING new salt water POOL! Gorgeous, gently lived in home featuring 4 bdrm, 2.5 baths. Much desired 1 story RANCH STYLE home with primary bedroom down, primary bath offers separate shower, garden tub & huge walk-in closet. Primary bedroom is tucked on opposite side of the home away from the secondary bedrooms. Secondary bedrooms are all very spacious with plenty of closet space. Huge eat in kitchen is open to living room with stainless steel appliances, serving island and walk in pantry. Large living area offers beautiful wood burning stone fireplace, tons of windows and lots of natural sunlight. Covered patio, side swing garage entry with additional 2 car carport, chicken coop, and so much more! Solar panels will convey and will be paid off at closing. Don't miss out on this stunning estate nestled in a private neighborhood with lots of space. NO HOA! This is a rare find and will go fast! Directions: Please use gps for precise directions from your location. |
| Additional Photos: | |||
 |
 |
 |
 |
 |
 |
 |
 |
NTREIS does not attempt to independently verify the currency, completeness, accuracy or authenticity of data contained herein.
Accordingly, the data is provided on an 'as is, as available' basis. Last Updated: 04-28-2024