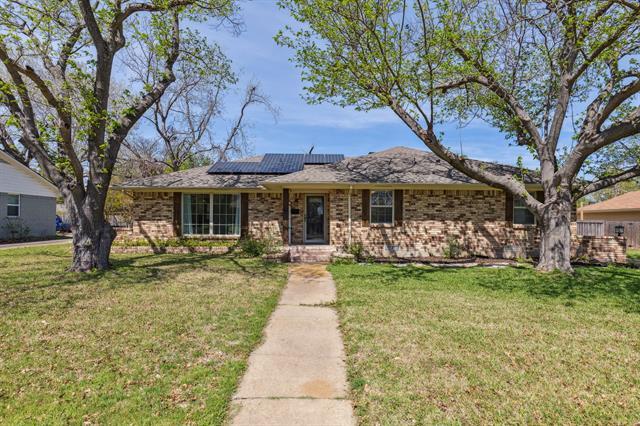813 Kingsbridge Drive Includes:
Remarks: Spacious 4-3 loaded with tasteful updates, an amazing floorplan with an entire mother-in-law wing, and tons of living space for hosting those closest to you! As you enter, you're greeted by wood floors that run throughout the home's common areas. The welcoming primary living area is highlighted by a floor-to-ceiling white brick fireplace. The formal living area off the entry offers a third welcoming space to gather. The updated kitchen features sleek granite counters, glass-front cabinet doors, and updated fixtures. Private primary suite boasts an updated ensuite bath with granite vanity, new flooring, and updated fixtures. A secluded 4th bed, full bath, and massive living area create space for the perfect multi-generational home or flex space for loved ones. Take the party outside and enjoy the massive backyard from the comfort of the expanded covered patio. You'll love the low utility bills and green energy from your own solar panels! Directions: From us 75, exit toward belt line road main street; head east on west belt line road west main street; take a slight right toward north glenbrook drive; turn right at the second cross street onto kingsbridge drive; property is on the right. |
| Bedrooms | 4 | |
| Baths | 3 | |
| Year Built | 1968 | |
| Lot Size | Less Than .5 Acre | |
| Property Type | Garland Single Family | |
| Listing Status | Active | |
| Listed By | Todd Tramonte, Market Experts Realty | |
| Listing Price | $460,000 | |
| Schools: | ||
| District | Garland | |
| Bedrooms | 4 | |
| Baths | 3 | |
| Year Built | 1968 | |
| Lot Size | Less Than .5 Acre | |
| Property Type | Garland Single Family | |
| Listing Status | Active | |
| Listed By | Todd Tramonte, Market Experts Realty | |
| Listing Price | $460,000 | |
| Schools: | ||
| District | Garland | |
813 Kingsbridge Drive Includes:
Remarks: Spacious 4-3 loaded with tasteful updates, an amazing floorplan with an entire mother-in-law wing, and tons of living space for hosting those closest to you! As you enter, you're greeted by wood floors that run throughout the home's common areas. The welcoming primary living area is highlighted by a floor-to-ceiling white brick fireplace. The formal living area off the entry offers a third welcoming space to gather. The updated kitchen features sleek granite counters, glass-front cabinet doors, and updated fixtures. Private primary suite boasts an updated ensuite bath with granite vanity, new flooring, and updated fixtures. A secluded 4th bed, full bath, and massive living area create space for the perfect multi-generational home or flex space for loved ones. Take the party outside and enjoy the massive backyard from the comfort of the expanded covered patio. You'll love the low utility bills and green energy from your own solar panels! Directions: From us 75, exit toward belt line road main street; head east on west belt line road west main street; take a slight right toward north glenbrook drive; turn right at the second cross street onto kingsbridge drive; property is on the right. |
| Additional Photos: | |||
 |
 |
 |
 |
 |
 |
 |
 |
NTREIS does not attempt to independently verify the currency, completeness, accuracy or authenticity of data contained herein.
Accordingly, the data is provided on an 'as is, as available' basis. Last Updated: 04-28-2024