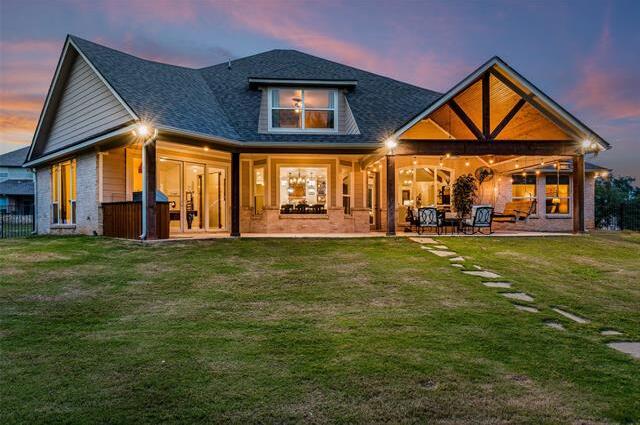2019 Green Wing Drive Includes:
Remarks: This lakefront home on the Fort Worth side of town sits on a private 1 acre lot. Mature oak trees, a 4 car garage, oversized back yard, and 3 decks overlooking the water are just a few of the highlights. In addition to 4 large bedrooms there is also a media room, office with high ceilings, and a vaulted game room leading to the spacious back porch. The secondary downstairs bedroom with an en-suite bath has wheelchair accessible doors. Walk-in closets are throughout the house, along with recessed lighting and granite countertops. The kitchen features a 10x4 ft island with 4 stools, a double oven, a 5-burner gas cooktop, open shelves, and custom built wood cabinets. The stained beams in multiple rooms, 8 ft wooden barn doors, exposed brick backsplash, and shiplap accents compliment the modern farmhouse style of this custom designed home. A boat dock permit will convey with the home. Directions: While driving down meander road, turn left on hideaway bay court; at the entrance to mallard pointe, turn left onto mallard pointe drive; the road intersects with green wing drive; turn right onto green wing and the home is directly on your left. |
| Bedrooms | 4 | |
| Baths | 4 | |
| Year Built | 2019 | |
| Lot Size | 1 to < 3 Acres | |
| Garage | 4 Car Garage | |
| HOA Dues | $500 Annually | |
| Property Type | Granbury Single Family | |
| Listing Status | Active | |
| Listed By | Ariel Nolte, Magnolia Realty | |
| Listing Price | $1,100,000 | |
| Schools: | ||
| Elem School | Oak Woods | |
| Middle School | Acton | |
| High School | Granbury | |
| District | Granbury | |
| Bedrooms | 4 | |
| Baths | 4 | |
| Year Built | 2019 | |
| Lot Size | 1 to < 3 Acres | |
| Garage | 4 Car Garage | |
| HOA Dues | $500 Annually | |
| Property Type | Granbury Single Family | |
| Listing Status | Active | |
| Listed By | Ariel Nolte, Magnolia Realty | |
| Listing Price | $1,100,000 | |
| Schools: | ||
| Elem School | Oak Woods | |
| Middle School | Acton | |
| High School | Granbury | |
| District | Granbury | |
2019 Green Wing Drive Includes:
Remarks: This lakefront home on the Fort Worth side of town sits on a private 1 acre lot. Mature oak trees, a 4 car garage, oversized back yard, and 3 decks overlooking the water are just a few of the highlights. In addition to 4 large bedrooms there is also a media room, office with high ceilings, and a vaulted game room leading to the spacious back porch. The secondary downstairs bedroom with an en-suite bath has wheelchair accessible doors. Walk-in closets are throughout the house, along with recessed lighting and granite countertops. The kitchen features a 10x4 ft island with 4 stools, a double oven, a 5-burner gas cooktop, open shelves, and custom built wood cabinets. The stained beams in multiple rooms, 8 ft wooden barn doors, exposed brick backsplash, and shiplap accents compliment the modern farmhouse style of this custom designed home. A boat dock permit will convey with the home. Directions: While driving down meander road, turn left on hideaway bay court; at the entrance to mallard pointe, turn left onto mallard pointe drive; the road intersects with green wing drive; turn right onto green wing and the home is directly on your left. |
| Additional Photos: | |||
 |
 |
 |
 |
 |
 |
 |
 |
NTREIS does not attempt to independently verify the currency, completeness, accuracy or authenticity of data contained herein.
Accordingly, the data is provided on an 'as is, as available' basis. Last Updated: 04-28-2024