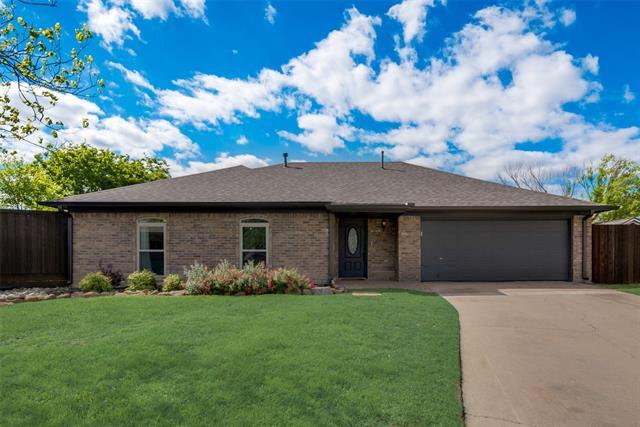1113 Candlewood Drive Includes:
Remarks: Charming 3 bed 2 bath home on a cul-de-sac with large backyard. Conveniently located near and within walking distance to shopping, restaurants, schools and parks. This home boasts an open floor plan with ample lighting, updated vinyl flooring, recently remodeled kitchen, wet bar and fresh paint. The exterior has beautiful landscaping, lush grass, long drive way and a new roof and gutters. Sellers are including the washer, dryer and refrigerator in the sale of the home. Directions: Please refer to gps coordinates. |
| Bedrooms | 3 | |
| Baths | 2 | |
| Year Built | 1983 | |
| Lot Size | Less Than .5 Acre | |
| Garage | 2 Car Garage | |
| Property Type | Allen Single Family | |
| Listing Status | Contract Accepted | |
| Listed By | Adam Avalos, WILLIAM DAVIS REALTY FRISCO | |
| Listing Price | $400,000 | |
| Schools: | ||
| Elem School | Reed | |
| Middle School | Curtis | |
| High School | Allen | |
| District | Allen | |
| Bedrooms | 3 | |
| Baths | 2 | |
| Year Built | 1983 | |
| Lot Size | Less Than .5 Acre | |
| Garage | 2 Car Garage | |
| Property Type | Allen Single Family | |
| Listing Status | Contract Accepted | |
| Listed By | Adam Avalos, WILLIAM DAVIS REALTY FRISCO | |
| Listing Price | $400,000 | |
| Schools: | ||
| Elem School | Reed | |
| Middle School | Curtis | |
| High School | Allen | |
| District | Allen | |
1113 Candlewood Drive Includes:
Remarks: Charming 3 bed 2 bath home on a cul-de-sac with large backyard. Conveniently located near and within walking distance to shopping, restaurants, schools and parks. This home boasts an open floor plan with ample lighting, updated vinyl flooring, recently remodeled kitchen, wet bar and fresh paint. The exterior has beautiful landscaping, lush grass, long drive way and a new roof and gutters. Sellers are including the washer, dryer and refrigerator in the sale of the home. Directions: Please refer to gps coordinates. |
| Additional Photos: | |||
 |
 |
 |
 |
 |
 |
 |
 |
NTREIS does not attempt to independently verify the currency, completeness, accuracy or authenticity of data contained herein.
Accordingly, the data is provided on an 'as is, as available' basis. Last Updated: 05-01-2024