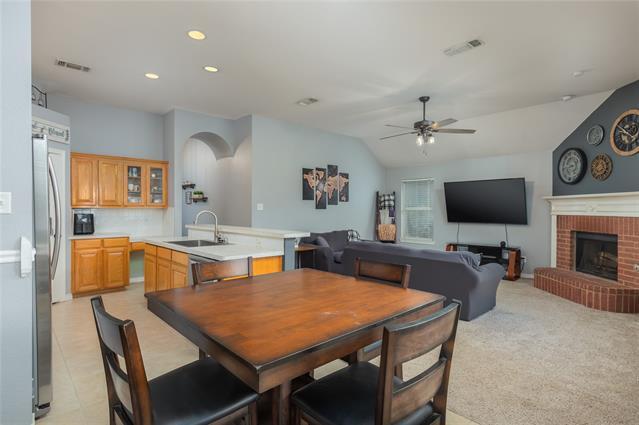5608 Eastwedge Drive Includes:
Remarks: Updated three bedroom, two bathroom home exudes charm & elegance, nestled on a cul-de-sac within the esteemed Keller ISD. Boasting an array of recent upgrades, including an extended patio, sprinkler system, roof, paint throughout, contemporary light fixtures & gleaming stainless steel appliances, offering both style & functionality. Inside, an inviting open-concept design seamlessly integrates the living, kitchen & dining areas, featuring an island with a convenient breakfast bar, abundant natural light pouring through numerous windows & a cozy wood-burning fireplace. The luxurious primary suite beckons with dual sinks, a generously-sized tub & a separate shower, providing a serene retreat after a long day. Step outside to discover the vast backyard, complete with an extended patio, offering ample space for outdoor entertaining & the opportunity to create your own personal haven. Conveniently located near local dining, shopping & entertainment with a quick commute to downtown FW. Directions: North on 35w take exit fifty nine for basswood boulevard; right on basswood boulevard; left on parkwood hill boulevard; right on eastwedge drive; property is on the right. |
| Bedrooms | 3 | |
| Baths | 2 | |
| Year Built | 2001 | |
| Lot Size | Less Than .5 Acre | |
| Garage | 2 Car Garage | |
| Property Type | Fort Worth Single Family | |
| Listing Status | Contract Accepted | |
| Listed By | Lori Mayo, CENTURY 21 Judge Fite Co. | |
| Listing Price | $315,000 | |
| Schools: | ||
| Elem School | Park Glen | |
| Middle School | Hillwood | |
| High School | Central | |
| District | Keller | |
| Bedrooms | 3 | |
| Baths | 2 | |
| Year Built | 2001 | |
| Lot Size | Less Than .5 Acre | |
| Garage | 2 Car Garage | |
| Property Type | Fort Worth Single Family | |
| Listing Status | Contract Accepted | |
| Listed By | Lori Mayo, CENTURY 21 Judge Fite Co. | |
| Listing Price | $315,000 | |
| Schools: | ||
| Elem School | Park Glen | |
| Middle School | Hillwood | |
| High School | Central | |
| District | Keller | |
5608 Eastwedge Drive Includes:
Remarks: Updated three bedroom, two bathroom home exudes charm & elegance, nestled on a cul-de-sac within the esteemed Keller ISD. Boasting an array of recent upgrades, including an extended patio, sprinkler system, roof, paint throughout, contemporary light fixtures & gleaming stainless steel appliances, offering both style & functionality. Inside, an inviting open-concept design seamlessly integrates the living, kitchen & dining areas, featuring an island with a convenient breakfast bar, abundant natural light pouring through numerous windows & a cozy wood-burning fireplace. The luxurious primary suite beckons with dual sinks, a generously-sized tub & a separate shower, providing a serene retreat after a long day. Step outside to discover the vast backyard, complete with an extended patio, offering ample space for outdoor entertaining & the opportunity to create your own personal haven. Conveniently located near local dining, shopping & entertainment with a quick commute to downtown FW. Directions: North on 35w take exit fifty nine for basswood boulevard; right on basswood boulevard; left on parkwood hill boulevard; right on eastwedge drive; property is on the right. |
| Additional Photos: | |||
 |
 |
 |
 |
 |
 |
 |
 |
NTREIS does not attempt to independently verify the currency, completeness, accuracy or authenticity of data contained herein.
Accordingly, the data is provided on an 'as is, as available' basis. Last Updated: 04-27-2024