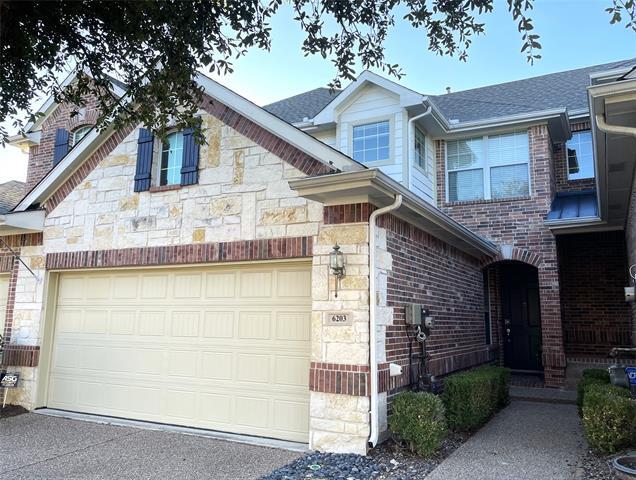6203 Shoal Creek Trail Includes:
Remarks: You can enjoy treed nature preserve creek greenbelt view from the custom-built covered patio. High ceiling with lots of window. Open floor plan. Large master suite leads to spacious master bath with garden tub and separate standing shower. Beautiful tree top view from the 2nd bedroom's window. Downstairs French doors study room. Kitchen features with granite countertop and stainless-steel appliances. Spacious utility room with folding area, shelf, and cabinets. Custom epoxy garage floor with LED lightning. Close to Hike & Bike trails, restaurants, grocery stores, shopping malls. Beautiful, gated community pool is a few minutes' walk away. |
| Bedrooms | 2 | |
| Baths | 3 | |
| Year Built | 2007 | |
| Lot Size | Less Than .5 Acre | |
| Garage | 2 Car Garage | |
| HOA Dues | $397 Monthly | |
| Property Type | Garland Townhouse | |
| Listing Status | Active | |
| Listed By | Anne Ngo, DFW Home | |
| Listing Price | $370,000 | |
| Schools: | ||
| District | Garland | |
| Bedrooms | 2 | |
| Baths | 3 | |
| Year Built | 2007 | |
| Lot Size | Less Than .5 Acre | |
| Garage | 2 Car Garage | |
| HOA Dues | $397 Monthly | |
| Property Type | Garland Townhouse | |
| Listing Status | Active | |
| Listed By | Anne Ngo, DFW Home | |
| Listing Price | $370,000 | |
| Schools: | ||
| District | Garland | |
6203 Shoal Creek Trail Includes:
Remarks: You can enjoy treed nature preserve creek greenbelt view from the custom-built covered patio. High ceiling with lots of window. Open floor plan. Large master suite leads to spacious master bath with garden tub and separate standing shower. Beautiful tree top view from the 2nd bedroom's window. Downstairs French doors study room. Kitchen features with granite countertop and stainless-steel appliances. Spacious utility room with folding area, shelf, and cabinets. Custom epoxy garage floor with LED lightning. Close to Hike & Bike trails, restaurants, grocery stores, shopping malls. Beautiful, gated community pool is a few minutes' walk away. |
| Additional Photos: | |||
 |
 |
 |
 |
 |
 |
 |
 |
NTREIS does not attempt to independently verify the currency, completeness, accuracy or authenticity of data contained herein.
Accordingly, the data is provided on an 'as is, as available' basis. Last Updated: 04-27-2024